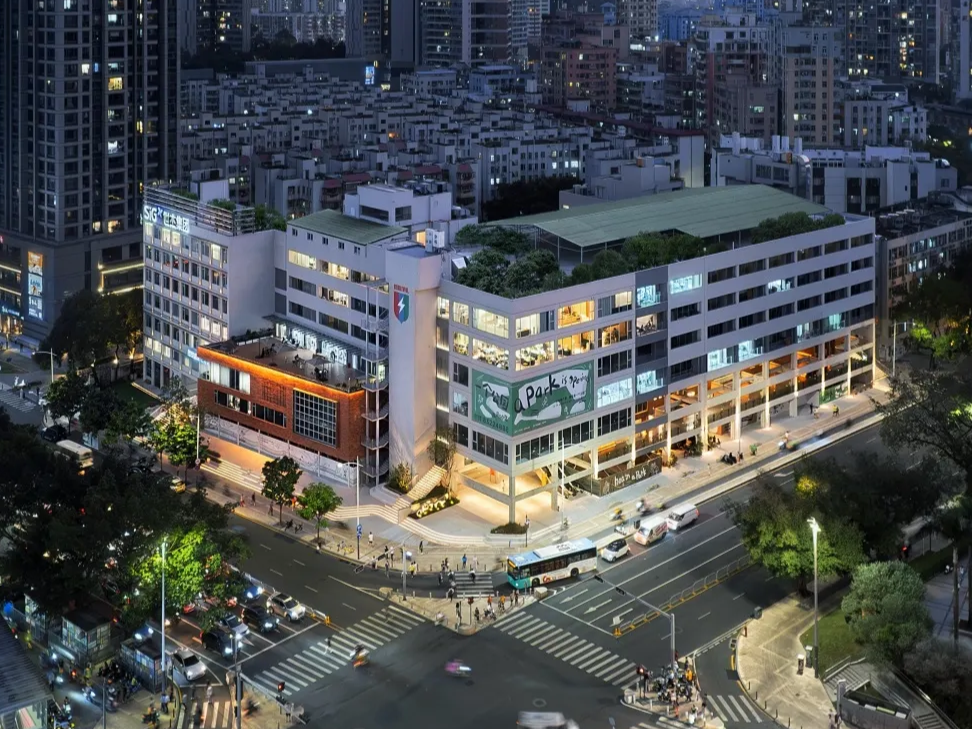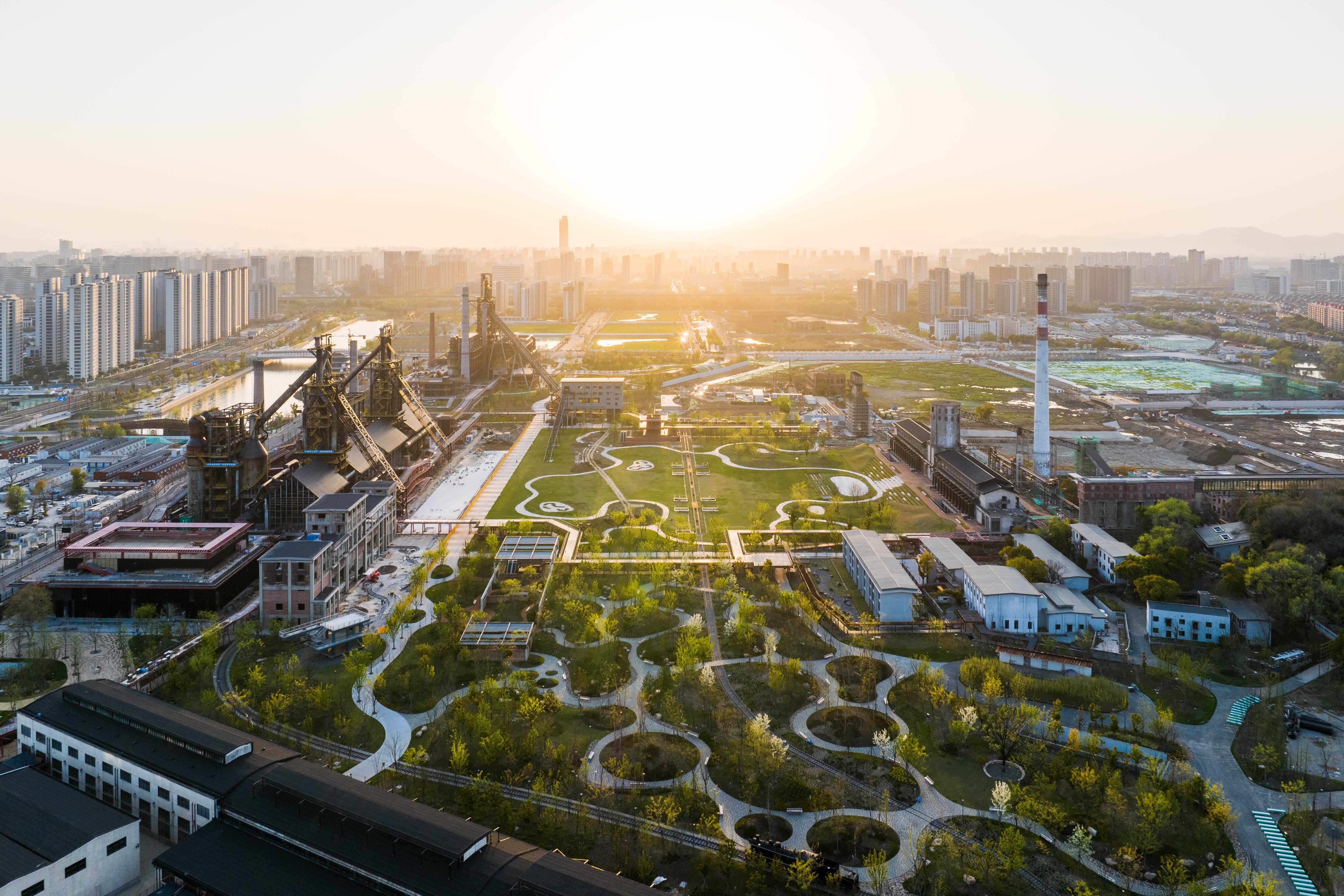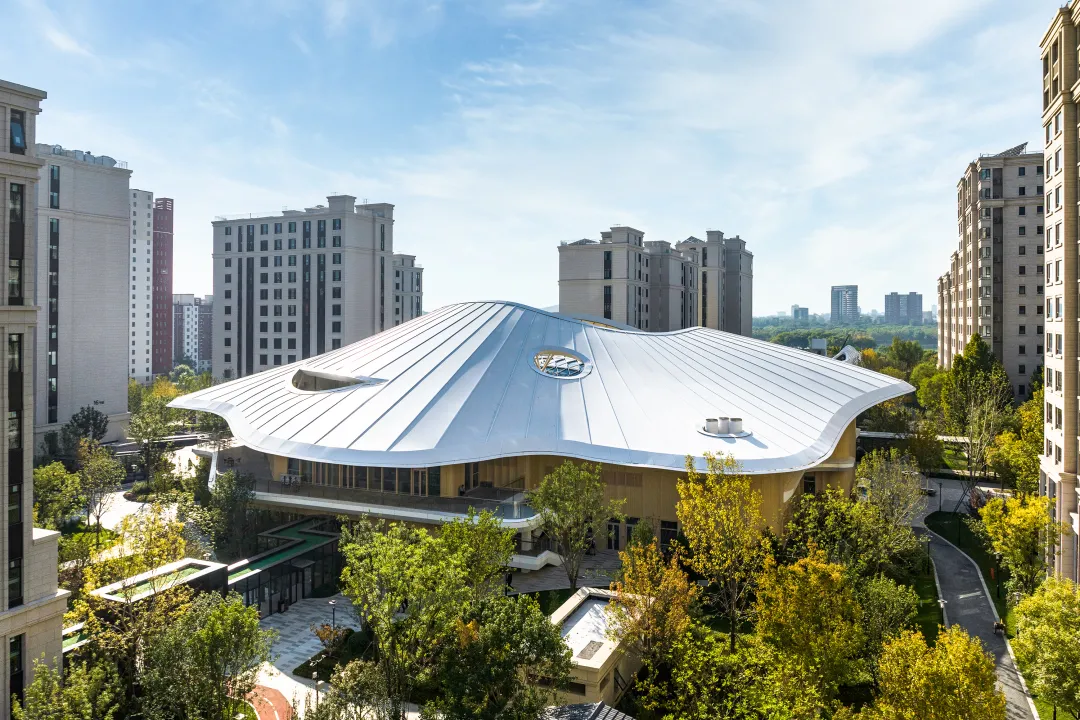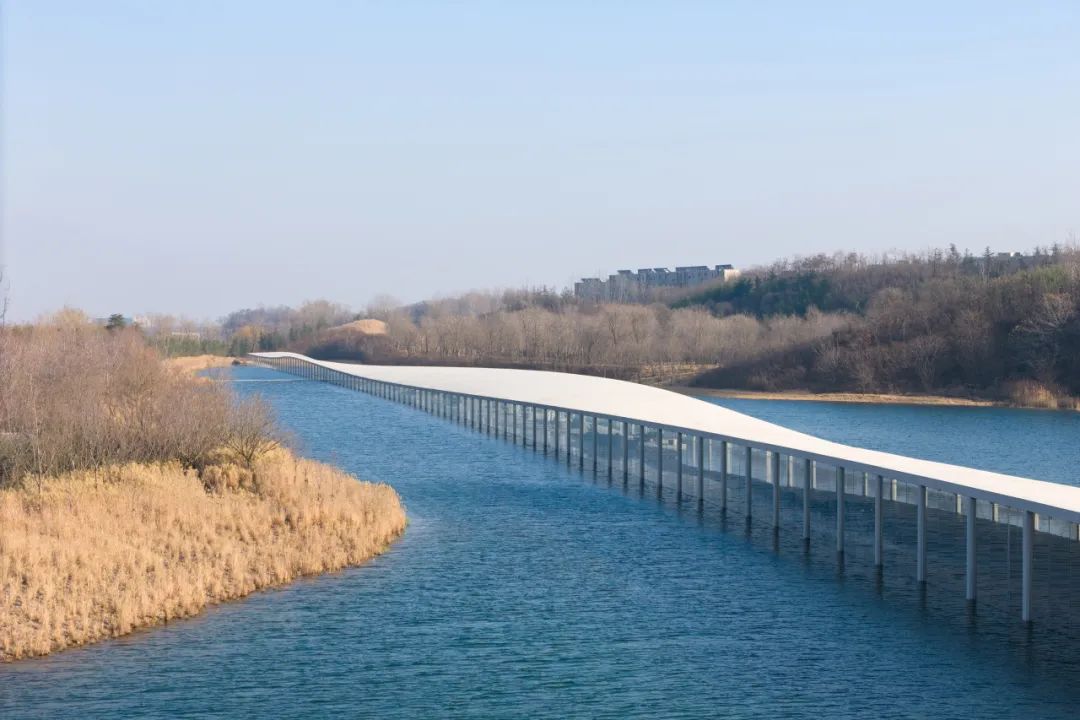蔓海碧城
Mangrove Ocean-Eco City
蔓海碧城
Mangrove Ocean-Eco City start with a vision to create an ecological habitat for living in a compact and efficient mixed-use metropolis, as well as for embracing the beauty of nature. Located close to Malaysia’s wetland and world’s second largest mangrove forest – an important ecological feature of the region –Mangrove Ocean-Eco City celebrates this unique site characteristic, and draws inspiration from mangrove’s complex root and branch system and the unique biome it hosts.
蔓海碧城着眼于创造一个生态的栖居地的愿景,让人们能在紧凑高效的综合型都市中生活中随时享受自然的馈赠。场地拥有着得天独厚的自然资源,它紧邻于马拉西亚生态湿地和世界第二大红树林保护区,本方案从红树林错综复杂的根系形态和其孕育的多样的生物群落中汲取灵感,形成设计的整体理念。

空间概念意向/ Concept Image-Mangrove

全区鸟瞰图/ Aerial Perspective
.gif)
概念分析图/ Concept Analysis Diagram
The master plan reinterprets the organic pattern of the wetland. 12 towers are arranged in a serpentine configuration, creating a continuous network that ties all 4 plots together, meanwhile shaping a winding periphery - the same way the wetland is filled with inlets, meadows and projecting islands. A variety of commercial, cultural, and recreational amenities are efficiently integrated into this extensive network. Atriums and terraces are carefully allocated at each junction of the walking paths bringing about diverse spatial experiences.
总图规划用抽象的语言再现了湿地独特的有机形态。12栋塔楼经过精心组织形成一道蜿蜒的序列,创造出一个连接所有地块的连续网络。同时也塑造了一个连绵延展的城市界面——这也和湿地环境中充满了水湾,草甸,以及小岛的自然形态相切合。多元的商业,文化,和娱乐设施被高效的容纳在这一网络之中,并通过中庭和露台空间的设置,在人流动线的交汇处创造出丰富的空间体验。
Just like the intertwined branches of mangroves propping up from water level, an intricate mesh-like structure grows and weaves from ground to the top of towers, making up an integrated façade with balconies, sun shading and rainwater harvesting devices.

城市分析图/ Urban System Diagram
正如错落有致的有红树林的枝干从水中伸展出来一样,建筑群落经由一个精巧的网状结构从土地中生长出来,攀爬并交织,一路衍生至塔顶。这个简洁统一的结构不但构成了建筑表皮的脉络结构,也整合了功能性的户外露台空间,立面的遮阳系统,以及雨水收集的设备等等。
Towers are connected on the upper level by large roof gardens with a lush tropical landscape. Meandering paths, rings of waterscape, green walls, sky pools and observatories, all together create multiple dimensions of public space at the top of the urban podium. The landscape also provides multiple opportunities at energy conservation, with its positive role at improving microclimate through its thriving vegetation, rainwater collection and reuse through water features, etc.

鸟瞰图/ Aerial View

塔楼立面结构/ Tower Facade Structure

轻轨站内部/ Light Railway Station Interior
热门推荐





