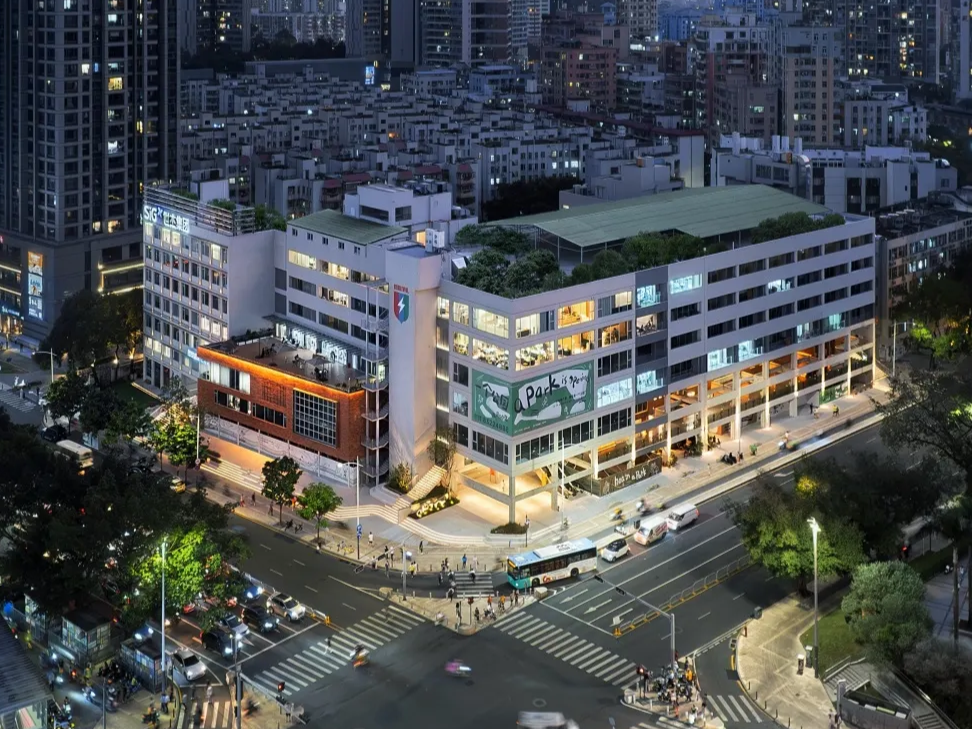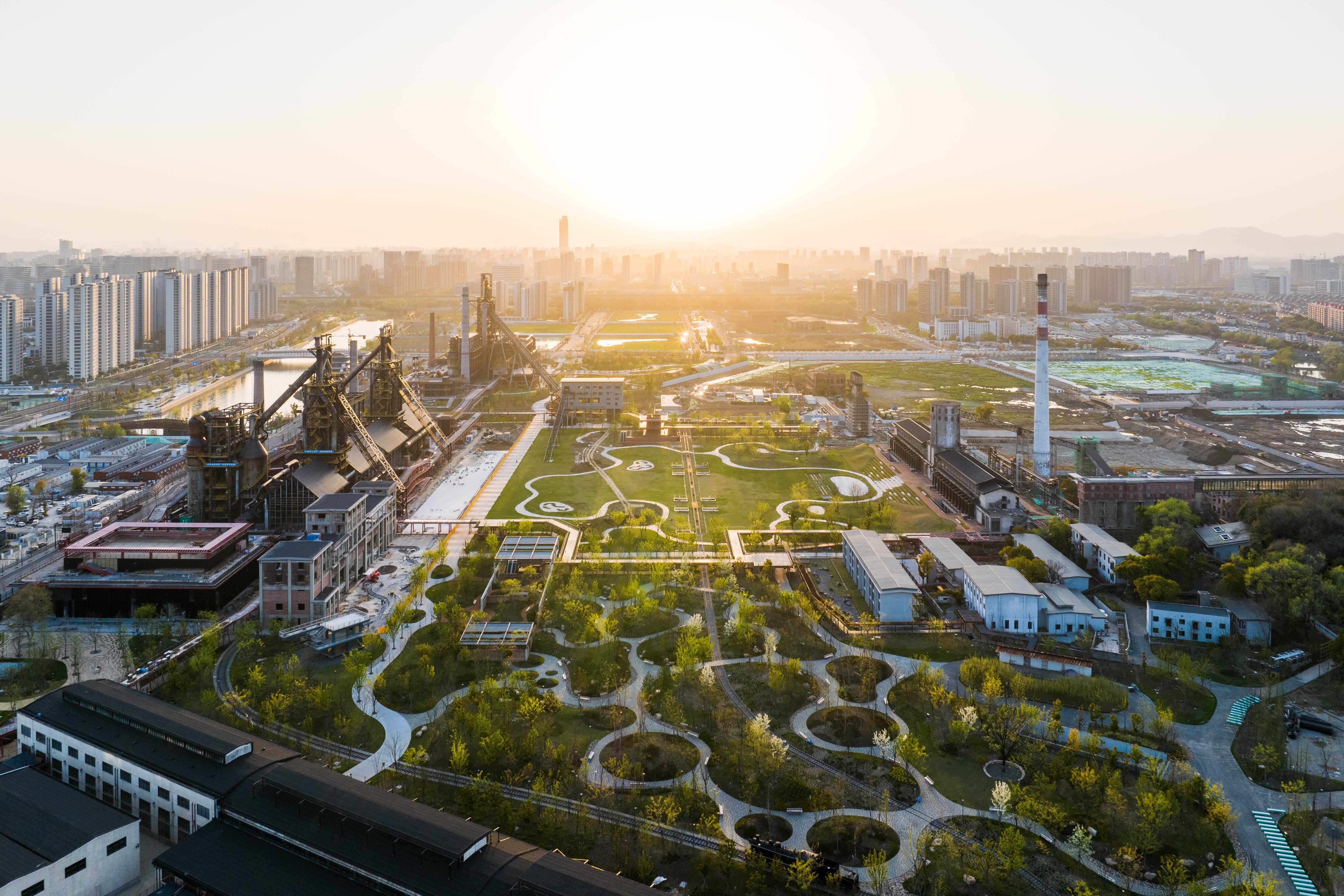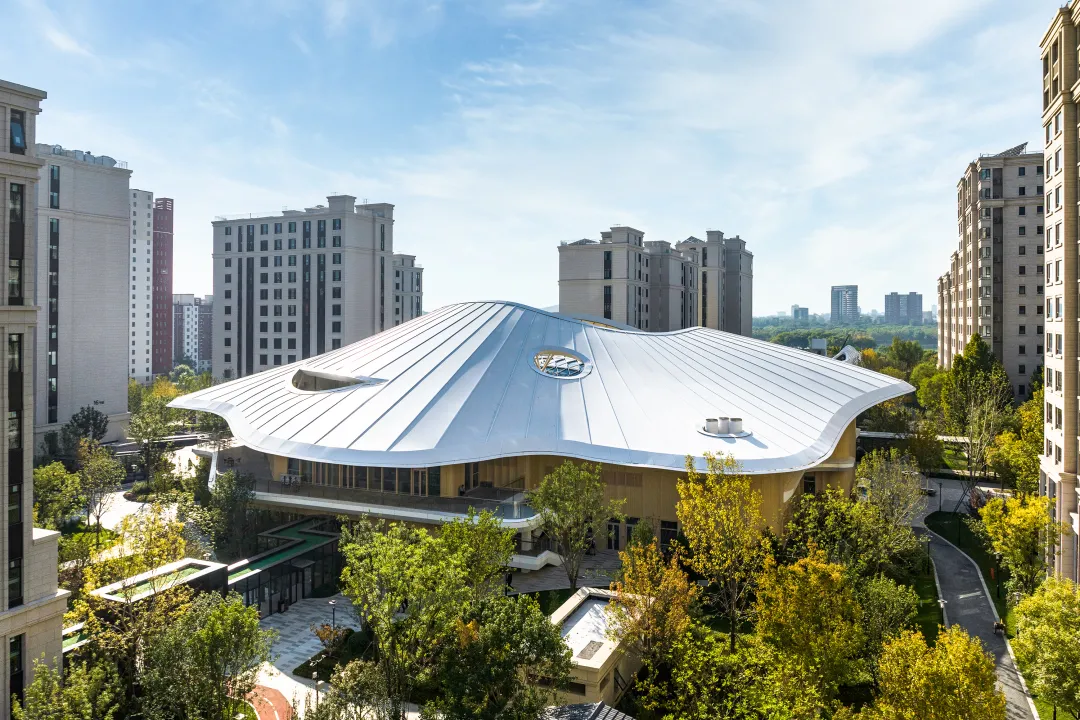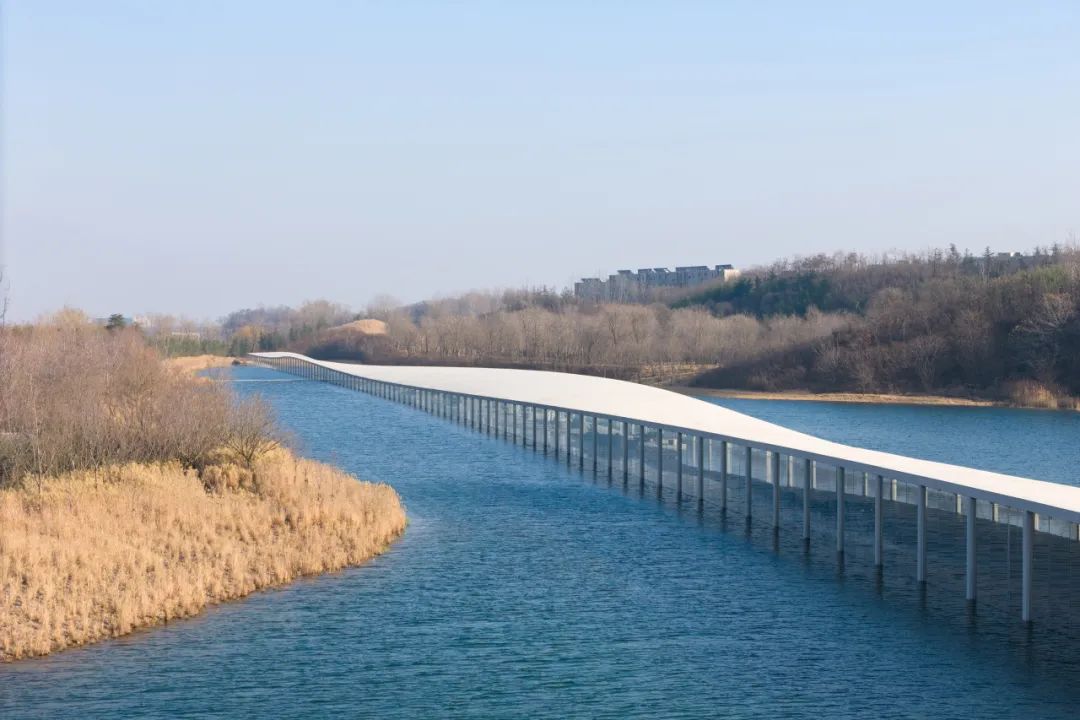南京泊舍
泊舍,南京/平介设计
Moor, Nanjing / Parallect Design

茶室1,Tea room 1
项目位于江苏省南京市江宁区,距离江宁区中心约11.7公里,四面农田,前后两处水塘,亦可遥望见北方连绵起伏的群山,一派田园风光。业主希望利用废弃的屋舍扩建民宿,以期在城市边缘打造一处隐归田园的居所,朴素地再现田园牧歌,又不失对高品质居住环境的追求,让久居城市的人群在自然景观中得到心灵的释放。
The project is located in Jiangning District, Nanjing City, Jiangsu Province, about 11.7 kilometers from the center ofJiangningDistrict, surrounded by farmland. There are two ponds in front and behind the project, you can also see the rolling mountains in the north, and enjoy the pastoral scenery.The owners hope to use the abandoned houses to expand the boutique hotel, so as to create an idyllic residence on the edge of the city, to simply reproduce the idyllic lifestyle, without losing the pursuit of high-quality living environment, so that people who have lived in the city for a long time can get spiritual release in the natural landscape.

建筑外立面,Elevation
原场地由一个开间21.6m,进深8.2m的房舍和前后两个院落构成,设计将原始建筑平面于东西向等分,保留原有门窗、结构梁,形成三个相对独立的居住单元,保证了各自的独立私密性,运营方面也可作分开出租。
The original site is composed of a room of 21.6m long and 8.2m wide, with two front and rear courtyards. The design divides the original building plan equally from east to west, retains the original doors, windows and structural beams, and forms three relatively independent living units, ensuring their independence and privacy. Therefore, they can be rented separately in operation.

概念平面图,Floor plan concept

起居空间,Living space

茶室2,Tea room 2

餐区1,Dining 1
原始建筑5.3m的层高为阁楼的打造提供了一个契机,设计得以超越常规套房模式的独有客房布局,形成三种不同高度的空间平台:一层空间、过渡空间(阅读区)和阁楼空间,极大地丰富了竖向上的空间体验,随着空间标高的增加,私密性逐步增强。每个套间面向的是一个亲密的小团体,因此我们希望室内的空间为人与人的交流互动创造平台与条件。
The 5.3m story height of the original building provided an opportunity for the creation of the attic, so that the design is able to go beyond the conventional suite pattern to have a unique room layout, which forms three spatial platforms at different heights: ground floorspace, transitional space (reading area) and the attic space. It greatly enriches the vertical space on experience. With the increase of space elevation, privacy is gradually enhanced.Each suite is for an intimate group, and we hope to create a platform and conditions for interpersonal interaction in this indoor space.

立体空间体系,Three-dimensional space system

休闲平台,Leisure platform

阁楼,Attic





