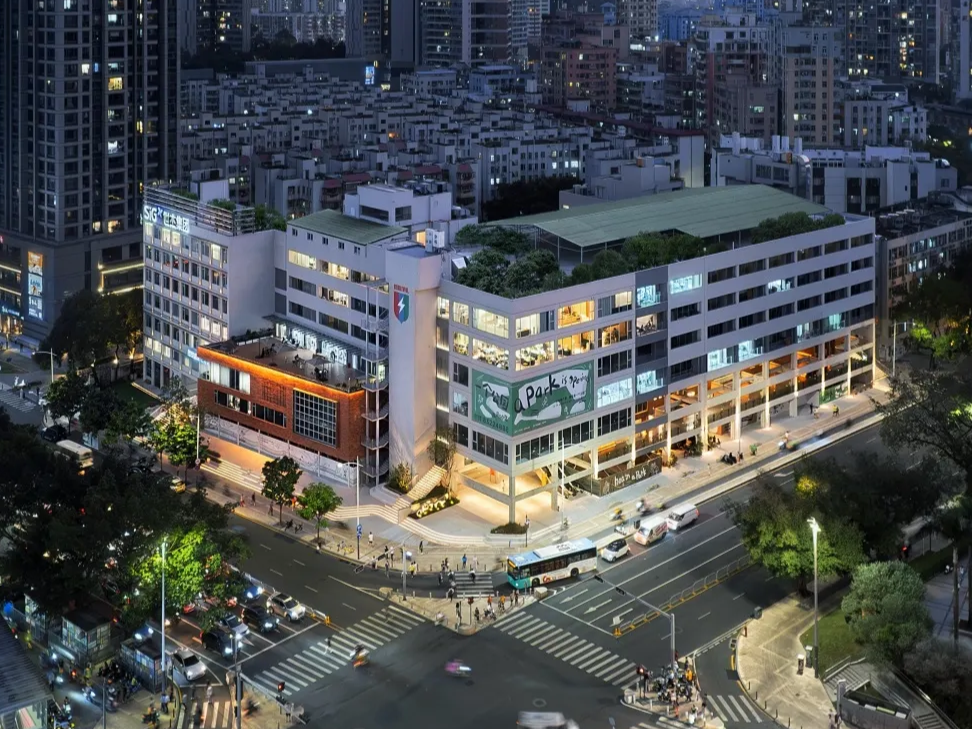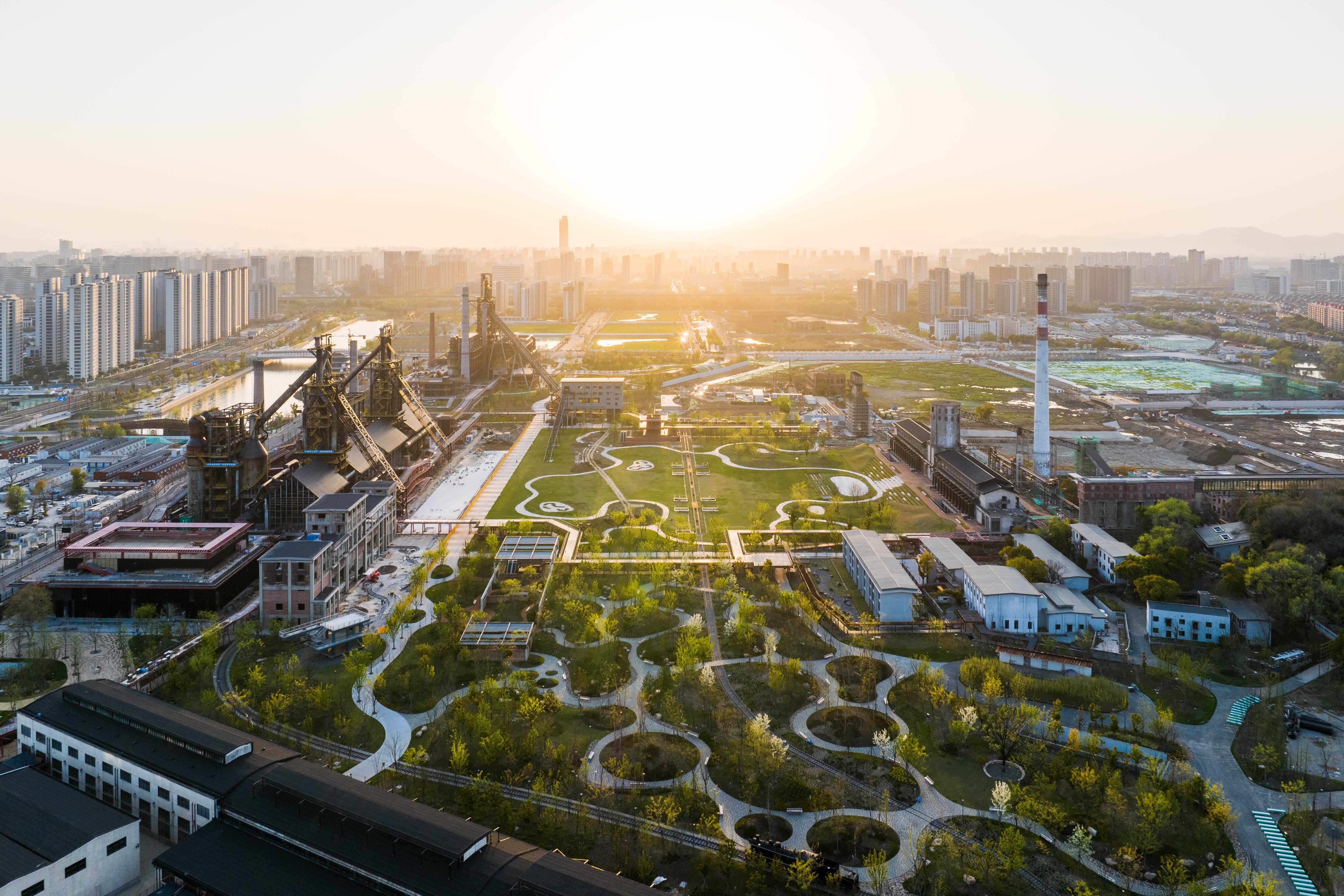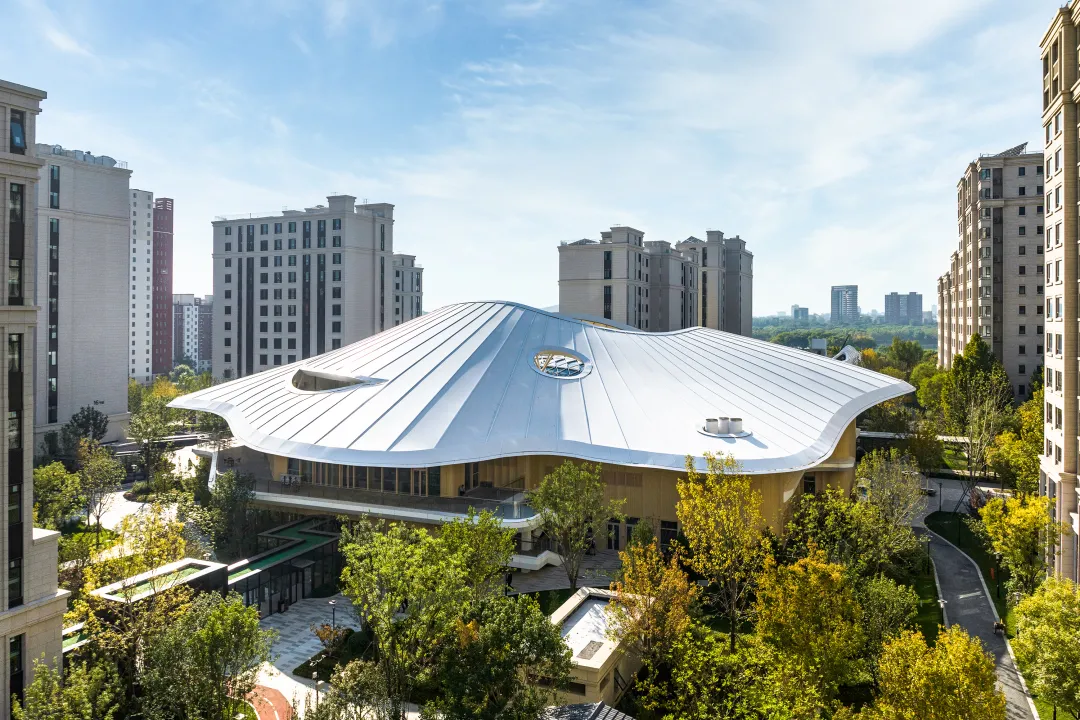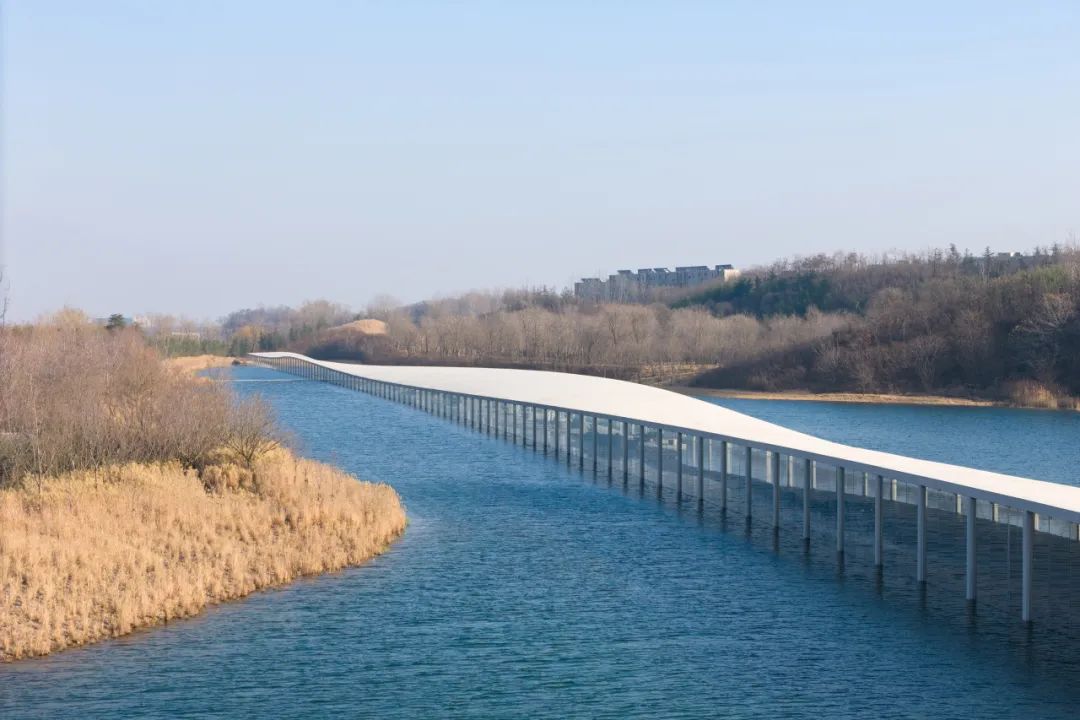围龙屋-保利花城纪社区中心
.jpg)
Elegant roofs, clusters of poles, full height curtain walls: a poem of mountains, trees and water
庄重但不厚重的顶棚,高耸错落的柱廊,通透的落地玻璃,山与树与水
保利从化社区中心位于广州市从化区。项目初始,间筑设计(TEAM_BLDG)的建筑师认为,此项目的优势在于建筑与室内方案皆由一家事务所来完成,所以不应将建筑内与外切割开来进行设计,而是试图整体打造一个可反映当地建筑特征,并与当地文化紧密相连的整体空间。以此为出发点,在对当地环境和项目特性进行仔细分析后,建筑师从当地传统民居围龙屋的概念及形态上汲取到了灵感。
The Poly Community Centre is located in Conghua District, Guangzhou, Guangdong Province. For this project Shanghai based architecture studio TEAM_BLDG works on both architecture and interior and gets inspired from the local architectural culture. A building deeply bonded with the territory which refers to the form and concept of the traditional local housing typology named Wei Long Wu (Hakka Dragon House).
.jpg)
The sunken rest area is surrounded by water, the calm water reflects the changes of light and shadow
下沉式休息区被水体环绕,平静的水面倒映出光影的变化
.jpg)
Towering metal columns reinforce the depth of the building
高耸的钢柱强化了建筑的纵深感
围龙屋又名龙屋,属于客家建筑的分支,大多坐落于广东省,是一种常见的大型传统聚合住宅。它起源于中原四合院建筑。秦朝之后,中原多次战乱,人们为躲避战乱向南迁徙,建造家园。围龙屋以夯土作高墙围合包围正屋,形成多个同心半圆体建筑群,并具有鲜明的功能划分。立面上只设计了一个入口并且在一层没有朝外的窗户从而起到防御异族的作用。但随着时间的推移,客家人渐渐卸下防御心,带着开放的态度和当地文化相融合,形成了新的岭南客家文化和建筑风格。
"Wei Long Wu" (Round Dragon Housing), also named "Long Wu", is a variation of Hakka architecture, mostly spread around Guangdong Province and is a common form of traditional clan housing. It originated from quadrangle dwellings of central China: due to wars after the Qin Dynasty, people continued to migrate from central China to the south and built new homes. Wei Long Wu uses rammed earth as the outer wall to enclose inner housing which forms multiple concentric semi-circular structures, which have distinct functional zoning. Merely one entrance on the elevation and no openings on the ground floor were special methods to defend themselves from tribe clashes and wars. But as time goes by, Hakka people gradually let go of their defensive nature and started to blend into the local culture with an open attitude, which marks the beginning of a new culture and architectural style of Lingnan Hakka people.
.jpg)
A small arched bridge leads to the main entrance in an elaborate courtyard
精致的庭院中,一座小拱桥通往主入口
.jpg)
Waterscape around the site smoothens the strict geometries
环绕场地的水景弱化了由刚性的几何平面带来的疏离感
在这个项目中,建筑师尝试用现代的理念、结构和材料来打造由封闭走向开放融合的客家建筑,创造出传统文化和现代观念相结合的建筑形态。
In this project, architects attempted to create an architectural form integrating both traditional culture and modern values by employing contemporary theories, structures, materials and therefore the traditional Hakka architecture turning from reclusion to openness.
如同客家建筑大多坐落于山水树林间,这座双层建筑与周围自然景观也保持着亲密联系。剪影式的三角形顶棚如同山的影子般遮盖着地面;而支撑着整个三角屋顶的金属柱廊宛若茂密的树林,与户外的树木连成一片;环绕场地的水景弱化了由刚性的几何平面带来的疏离感,大面积的玻璃的应用,引入周围绿色景观,重新定义了建筑与周边的环境关系。庄重但不厚重的顶棚,高耸错落的柱廊,通透的落地玻璃,山与树与水。
As Hakka buildings are located in the nature, this double-story building has a close relationship to the surrounding environment: the silhouette of the triangular roof overshadows the ground like a mountain while the metal columns supporting the triangular roof connect with the outdoor trees like a forest. Waterscape around the site smoothens the strict geometries. Large areas of glazing and surrounding green space redefines the relationship between the building and the environment. Elegant roofs, clusters of poles, full height curtain walls: a poe





