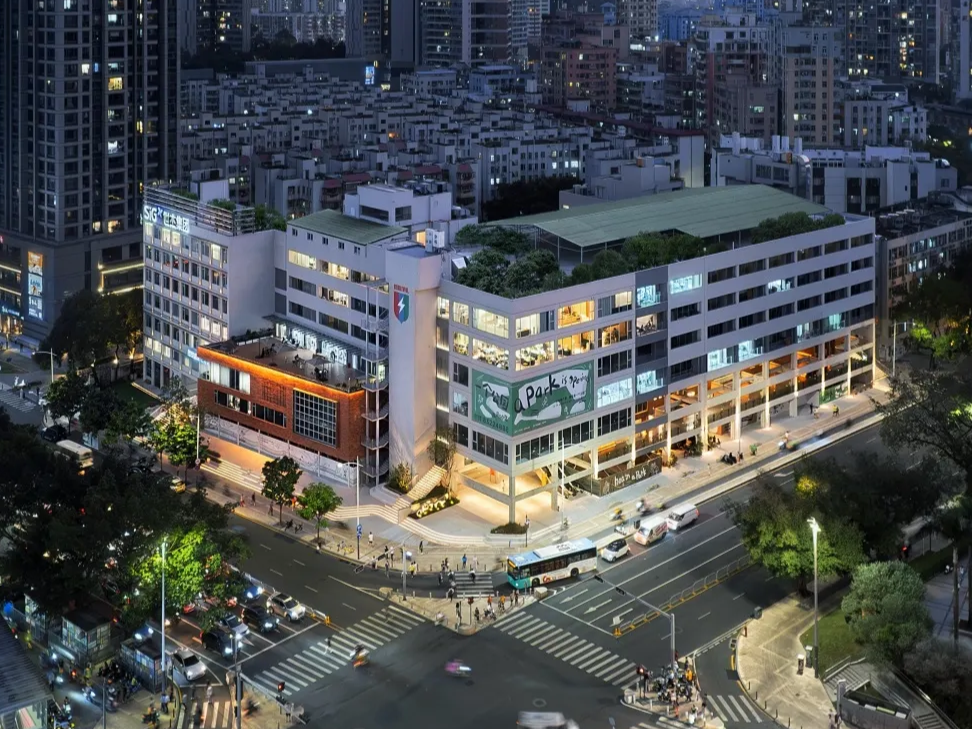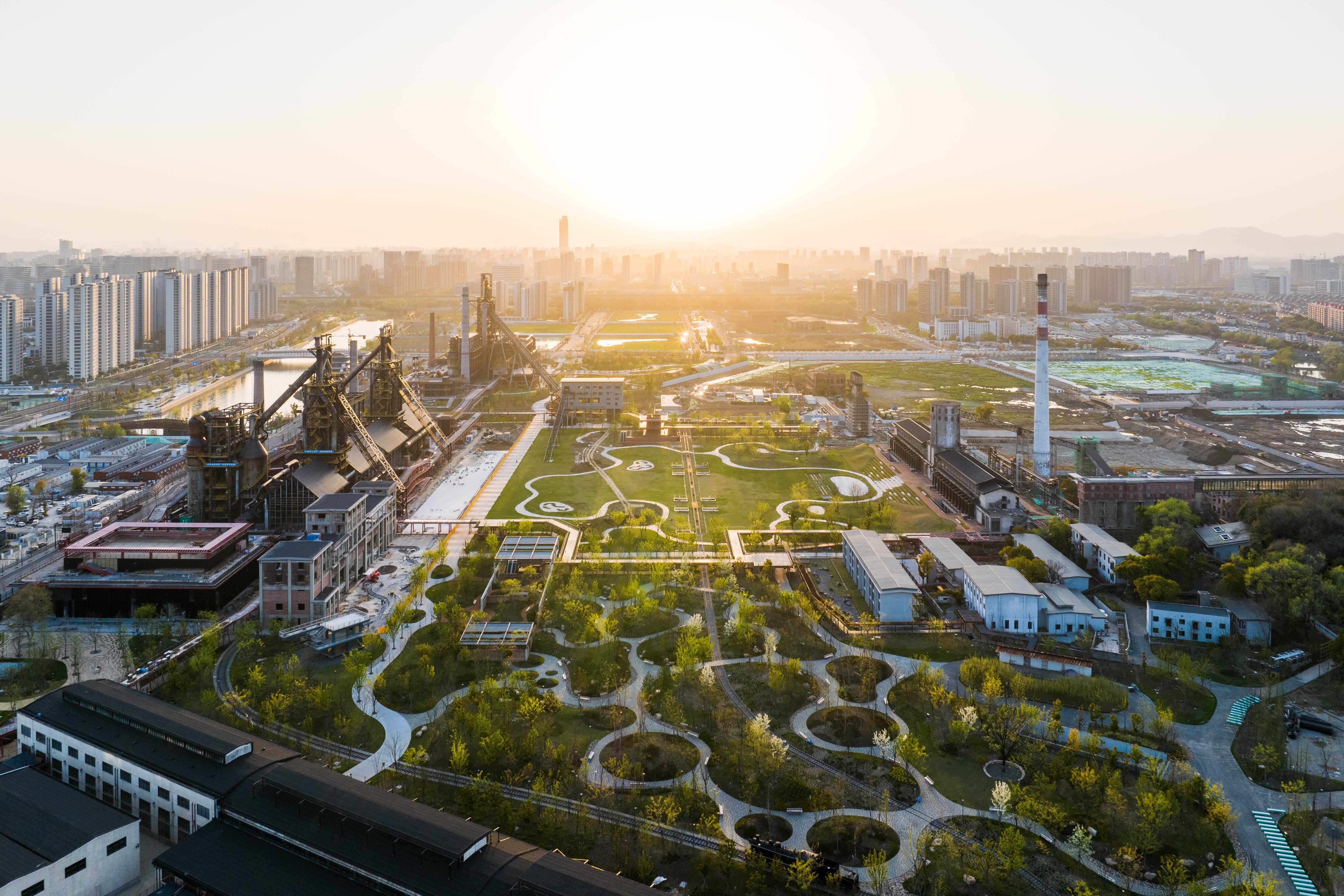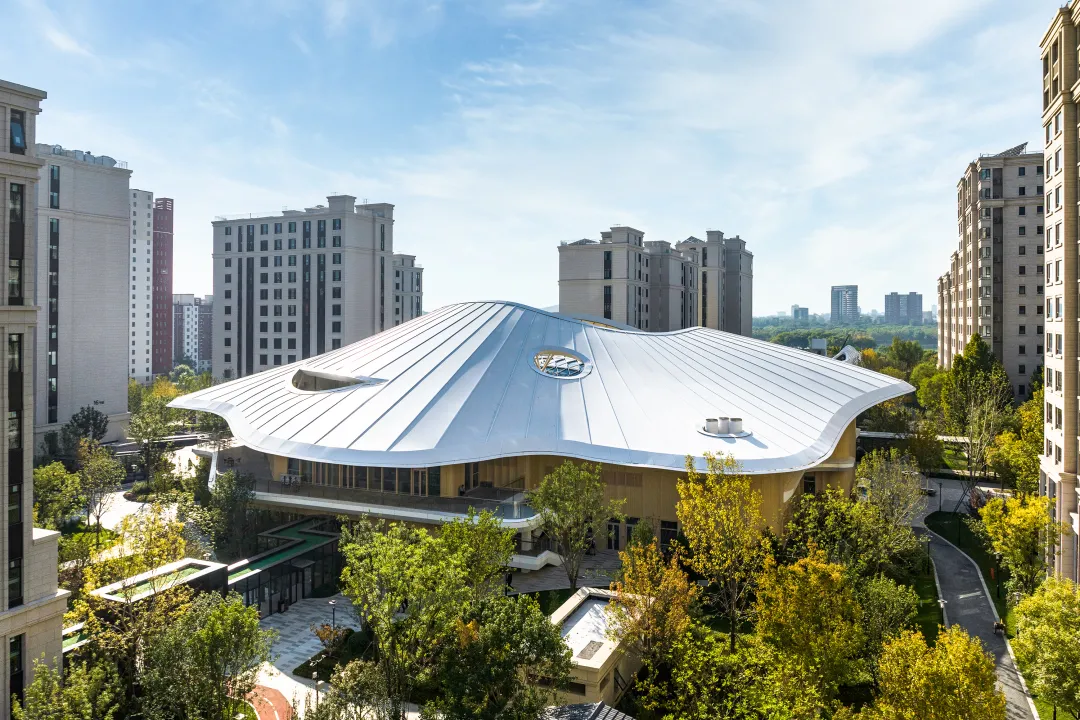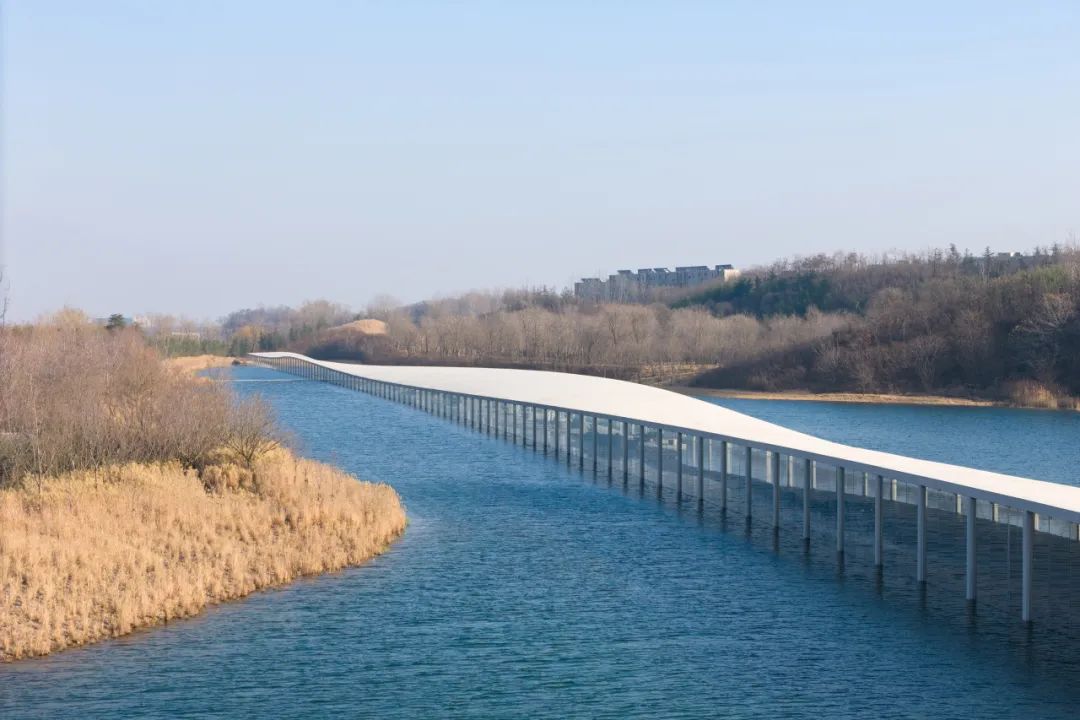香港中文大学艺文阁(竞赛项目)
展览与教学的再连接,一场艺术与人文的交叠
Inheritance and Innovation, New Communal Hub in Serene Quadrangle
AG汇创为香港中文大学设计的艺术博物馆扩充项目——"艺文阁"方案在国际竞赛中进入最终角逐。设计方案旨在将艺术融入中大的知识生活,并通过策展空间、艺文教室、公共开放空间和自然景观的相遇,打造出一个富有中大历史和情感的艺术旅程。
AG is one of the finalists for concept design of Art Pavilion in CUHK. The mission of the Art Pavilion is to integrate art into the intellectual life of CUHK. We design the Art Pavilion as an unfolding spatial journey of art encountered by the natural sceneries, exhibits, classrooms, communal encountering along.



艺术与人文的结合 Art Pavilion
艺文阁的使命是将艺术融入中大的知识生活。新的艺术展览馆将成為整个艺术博物馆群的重要一环,是专门为跨界教学的新平台,使博物馆工作与学校课程相结合。故此,设计遵循将新建筑体量与博物馆群充分融为一体的概念,将画廊转变为课堂,不仅让学生可以在日常接触到原创艺术作品,也更好的促进了艺术创作、策展、教学和学习等工作的进行。新设的艺术展览馆与现有画廊的无缝连接,创造了一个可扩展、有凝聚力的旅程,同时也为未来教学楼扩展预留链接,使其成为百万大道旁的艺术与人文结合的场所。
The new Art Pavilion is part of the greater whole Art Museum Cluster. It is new place setting specifically designed for the pilot cross-disciplinary co-teaching program to align museum work with school curriculum, transform galleries into classroom and engage students with original artworks, promote art-making, curating, teaching and learning. The design seamlessly connected to the existing galleries to create an expanded and cohesive journey, yet set a potential link to the future extension of the Teaching Building to become an Art & Intellectual Hub along the University Mall.



连接性和可通达性 Connectivity & Accessibility
艺文阁与艺术博物馆在不同楼层创造了多个接入点,将百万大道与大学道紧密地连接起来,设计不仅提供了无障碍通道(BFA),也為校园规划了一个全新的学习旅程。同时设计沿着大学道提供了一个景观通廊,将学生从文化广场通过艺术展馆引到艺术博物馆与主校园的其他地方,从而建立起的一种微妙且连续的视觉关系。
The new Art Pavilion synergistically connects with Art Museum to create multiple access points on various levels at University Mall & University Avenue to enhance publicity. The new Art Pavilion also serves as part of the whole journey as well as a Campus Public Connector and Barrier Free Access (BFA) between University Mall & University Avenue for enhanced campus connectivity and accessibility. The design provides a landscape ramp along University Avenue to Cultural Plaza, directly lead public to the Art Museum or University Mall though the Art Pavilion.




策展空间vs自由空间 Curated Space vs Free Space
艺文阁在功能划分上分为策展空间和自由空间。其中策展空间包括博物馆级展览厅和艺文教室;自由空间包括咖啡厅、艺术家工作室、工作空间和开放式活动的多功能平台。位於上方的策展空间作为整体的建筑形态,悬浮在一个开放和质朴的自由空间之上,且自然地接合到景观斜坡之上,在与百万大道上的建筑群形成呼应的同时呈现出一种富有动态的视觉张力与完整的空间序列。
We classified the Art Pavilion functions as two types of spaces, Curated Space & Free Space.Curated Space includes museum grade exhibition galleries cum teaching classrooms.Free Space includes cafe, artist studio, workshop, open terrace and public circulation.On the upper datum, Curated Space is expressed as a timeless and monolithic mass, echoing with the timeless University Mall building clusters, hovering on top of the Free Space which is more open and rustic, naturally anchoring to the landscape slope on the lower datum.







