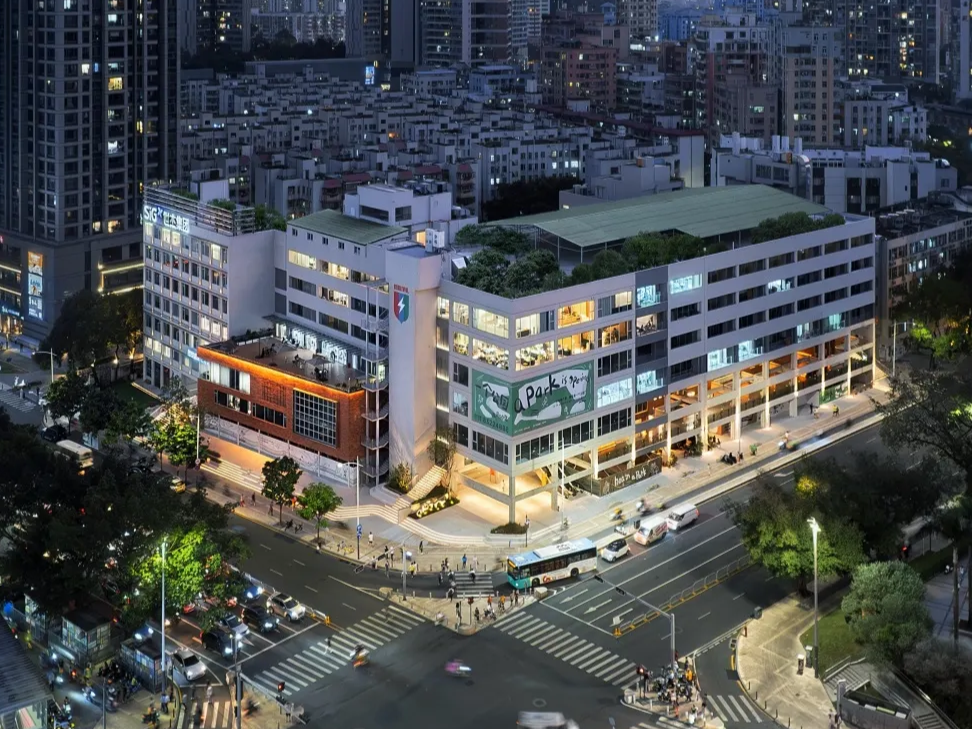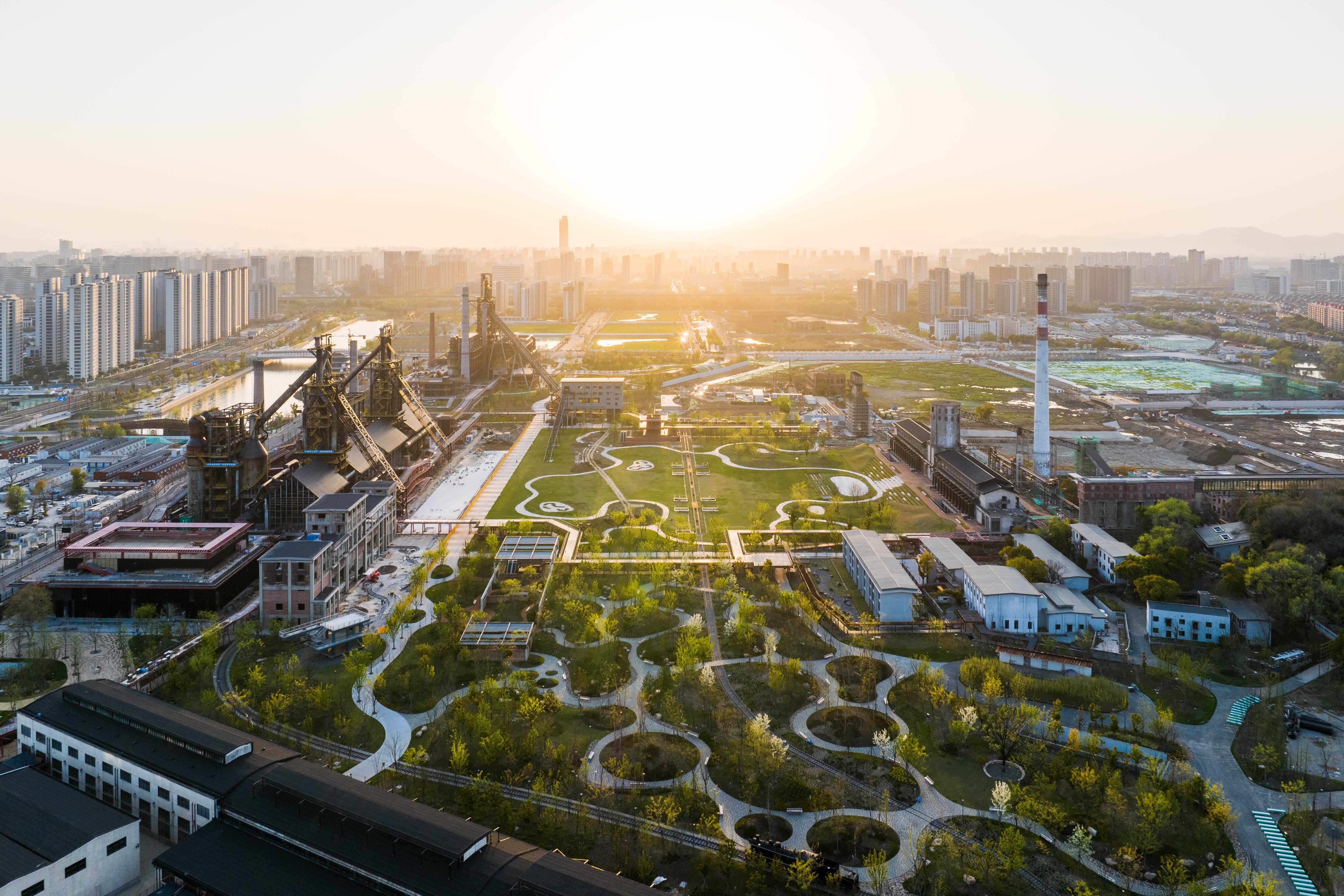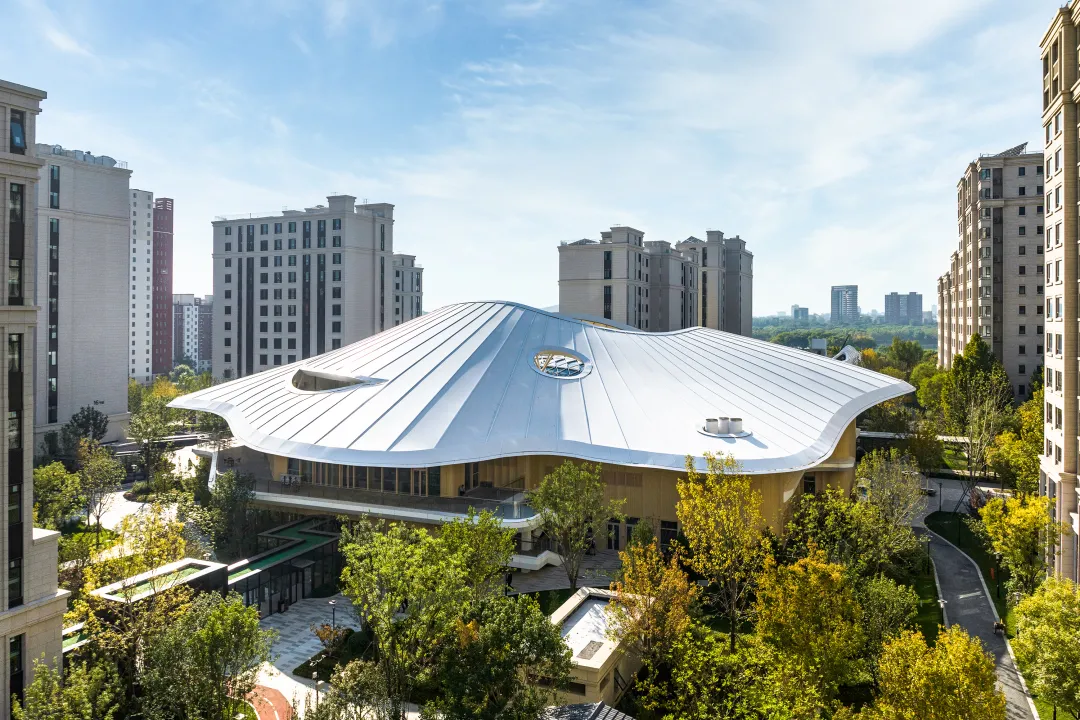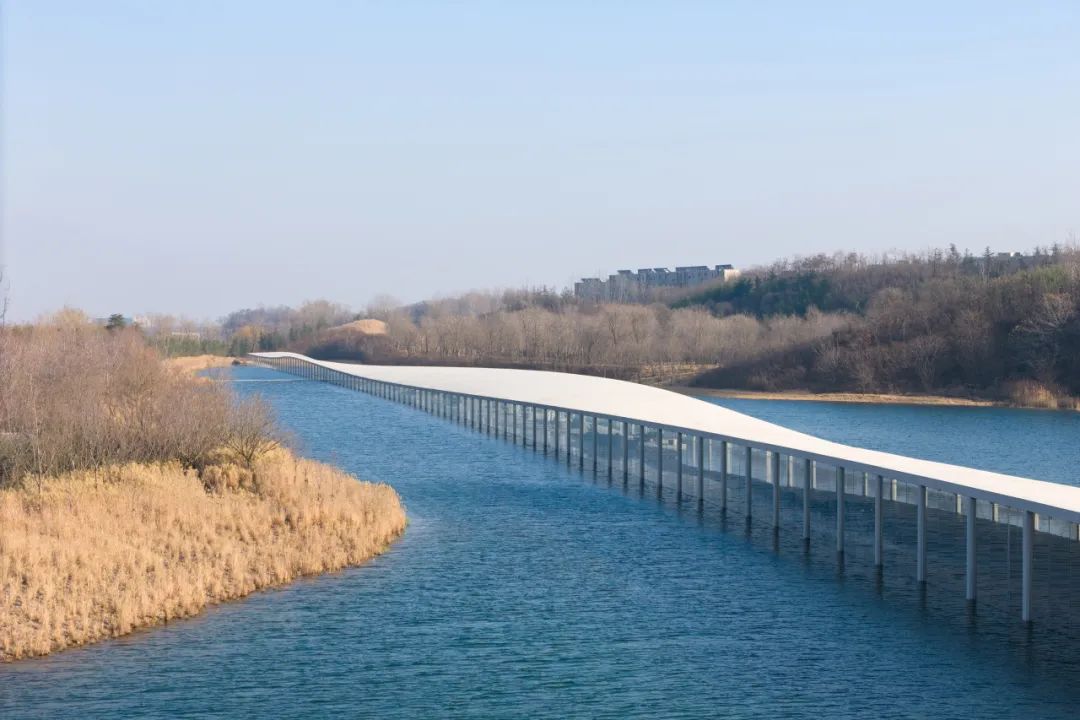南横步行街
南横步行街 Nanheng Pedestrian Street
总括 | Overview
南横步行街位于贵州省贵阳市南明区的核心地带,当地政府与企业合作希望创造一个有活力、有影响力、有凝聚力的创新街区, 打造贵阳城市形象的新名片,木月建筑事务所(MOON Architects)受邀成为南横步行街的一体化城市更新改造设计方。木月建筑事务所研究城市中的各种问题, 分析使用者的行为需求与问题,通过创新性的研究与设计提供得以推广和普及的综合性解决方案, 把一系列的问题和麻烦转换成空间趣味,通过城市更新唤醒城市记忆与活力。
Nanheng Pedestrian Street is located in the core area of Nanming District, Guiyang City, Guizhou Province. The local government hopes to work together with enterprises to create an influential and cohesive innovative neighborhood, making it a new name card for Guiyang City. MOON Architects was commissioned to be the integrated designer for the urban renewal of the Nanheng Pedestrian Street. MOON Architects studies various problems in the city, analyzes the behavioral needs and problems of users, and provides comprehensive solutions that can be promoted and popularized through innovative research and design, converting a series of problems and troubles into Fun, and awaken city memories and vitality through urban renewal.



步行街场地原貌,Site Before Renovation


改造后项目外观,Exterior View of The Project After The Renovation
我们将南横步行街,这条原本是小吃街的步行街进行全面改造升级。从宏观出发,将整片街区看作一个整体,把步行街、建筑、室内、景观、导视的关系整体系统化考虑,相互呼应。在改造中,新的业态引入这个街区,我们追寻原本属于大众的积累多年的充满人文风情的市井空间记忆,创造一个结合文化展示、体验、生产和经营为一体化的综合性步行街,一个流动着的贵州文化体验馆。
MOON Architects will make a comprehensive renovation and upgrade of Nanheng Pedestrian Street, which is originally a pedestrian street in Snack Street. Starting from the macroscopic perspective, the whole block is regarded as a whole, and the relationship between the pedestrian street, the building, the interior and the landscape is systematically considered and echoed. In the transformation, a new business model is introduced into this neighborhood. We pursue the memory of the city and the space that has been accumulated for many years and is full of humanities. We create a comprehensive pedestrian street that integrates cultural display, experience, production and management. It is a place where visitors experience Guizhou local culture.
首先,我们的设计从功能需求出发,根据场地里既有的限制因素,解决现有核心问题:
1:原建筑入口标示性不强,导致难以引入人流至内街;
2:原商业内街内部环境较差,通风和采光不好、阴暗潮湿,脏乱现象严重,在暴雨天气倒灌雨水至室内;
3:业态分布不合理,导致商业内街利用率不高,常年处于荒废状态;
4:整个街道长约128米,原建筑外立面单一冗长,步行体验感不好。
First, starting from the functional requirements, solve the existing core problems according to the existing constraints in the site:
1: The original building entrance is not marked, making it difficult to introduce people to the inner street;
2: The internal environment of the original commercial inner street is poor, the ventilation and lighting are not good, and the rainwater is poured into the indoors during heavy rain. Overall speaking, it is dark, humid, dirty and messy;
3: The distribution of the business is unreasonable, resulting in a low utilization rate of commercial interior streets, which is in a state of ruin;
4: The whole street is about 128 meters long. The original building facade is single and long, and the walking experience is not good.
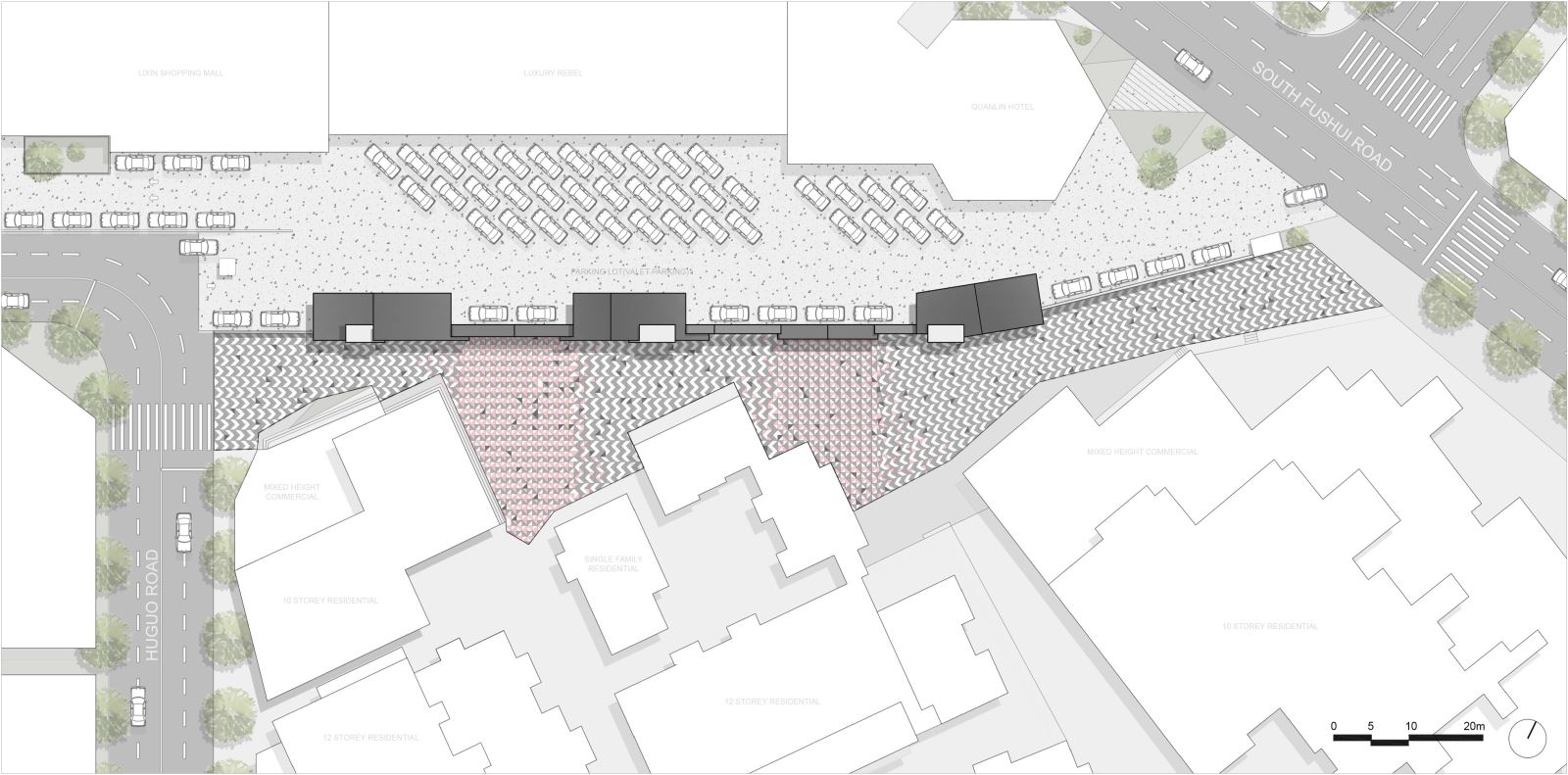
总平面图 Masterplan


