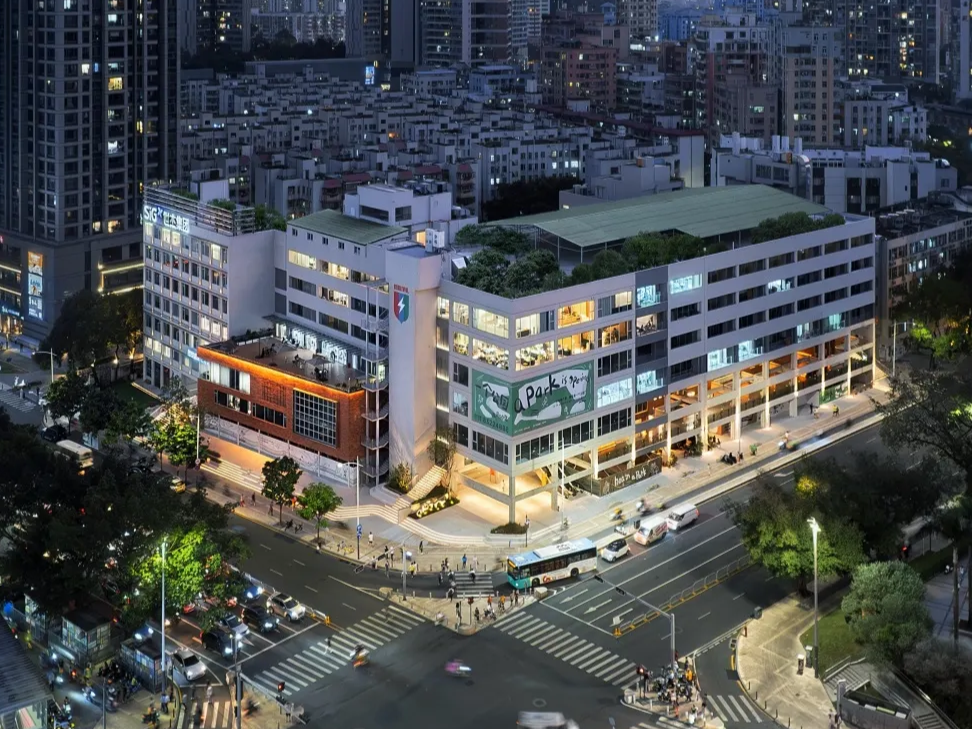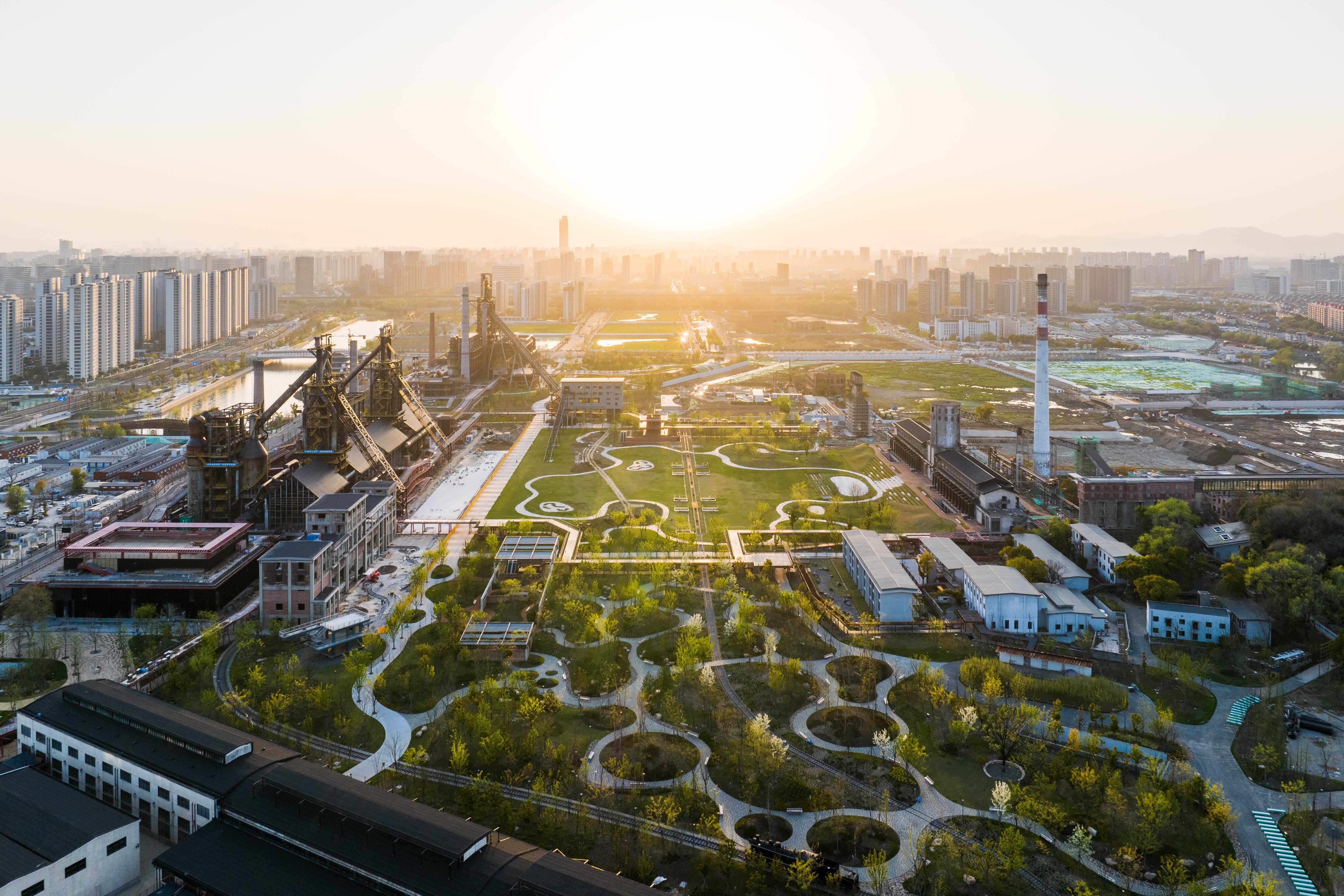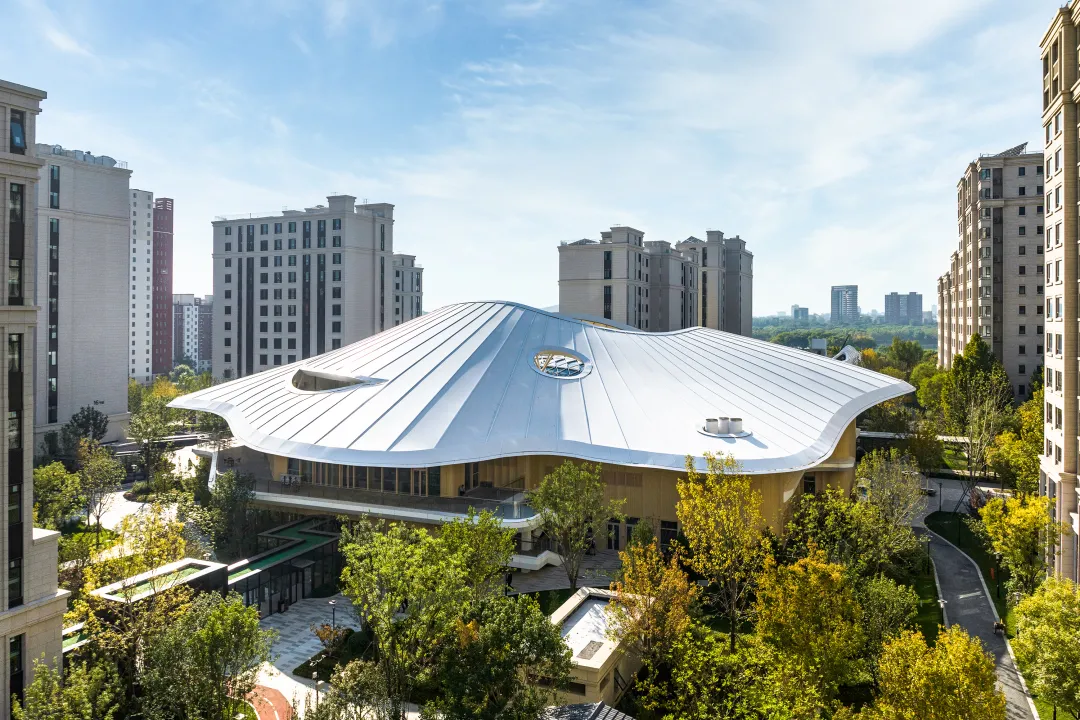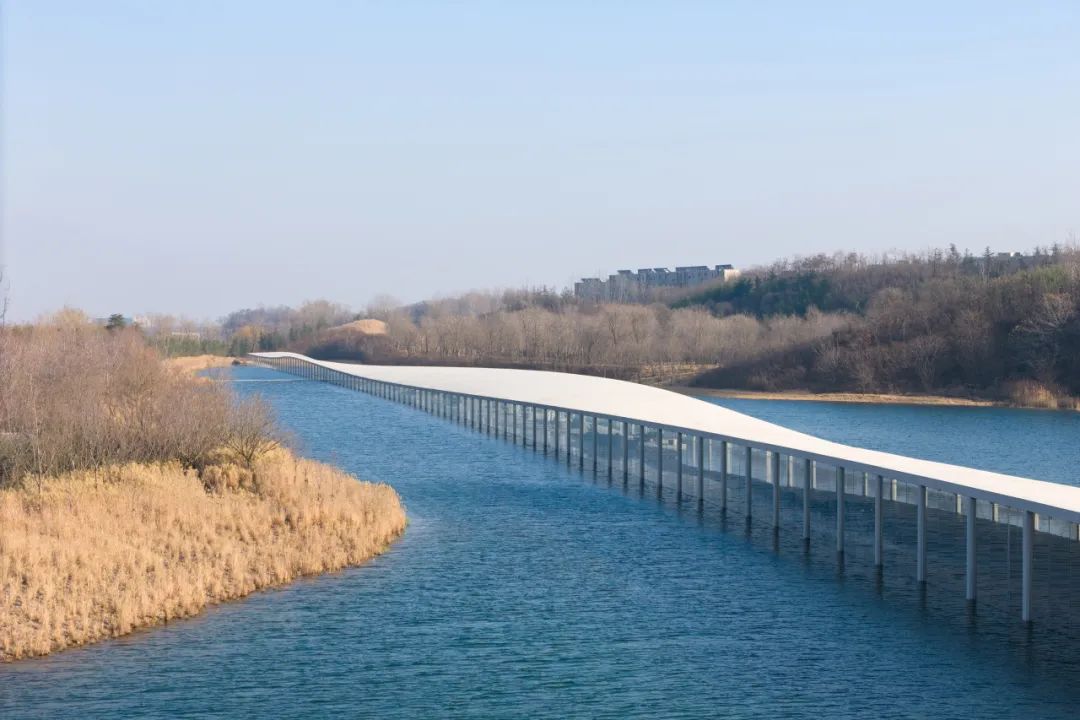中国建筑模型博物馆
Wutopia Lab以预言未来城市的方式完成了的中国第一个建筑模型博物馆。
Wutopia lab completed China's first architectural model Museum in the way of predicting future cities.



Models in model
看东京的模型仓库,业主希望在这个博物馆里展示所有中国当代知名建筑师的建筑模型。当我翻看模型仓库的照片时,一个灵感闪电般击中我。既然博物馆集中展示的是各种建成或未建成项目的建筑模型,那么如果以宏观的视角观察这些千差万别的项目,然后一旦悬置它们的地域和时间的差异,它们其实可以一起构成一个世界。于是,我决定把整个博物馆设计成一个巨大的未来城市的模型。而这些收集来的模型就是这个未来城市肌理上的不同的构成部分,它们各自发散性地预言着不同的未来。这样的模型博物馆才是具有建筑学意义的,这就是Models in model。
Looking at the model warehouse in Tokyo, the owner hopes to display the architectural models of all the famous contemporary Chinese architects in this museum. When I looked at the pictures of the model warehouse, an inspiration hit me like lightning. Since the museum focuses on building models of various completed or unfinished projects, if we observe these different projects from a macro perspective, then once they are suspended in different regions and time, they can actually form a world together. So I decided to design the whole museum as a model of a huge future city. These collected models are different parts of the future city texture, and they predict different future in divergent way. Such a model museum is of architectural significance. This is" models in model."
.jpg)
.jpg)
.jpg)
1909 Theorem
"All the comforts of the country with none of its disadvantages"
东京的模型仓库货架上密密麻麻的模型让我想起了库哈斯在《疯狂的纽约》里引用的漫画家A.B Walker 在1909年三月在杂志上发表的漫画。库哈斯认为这代表了一种对摩天楼的乌托邦想象。2011年,我关于垂直城市的博士论文里引用了库哈斯的这段文字和图片。我认为20世纪初从欧洲到北美对摩天楼的各种想象形成了垂直城市的雏形。由此激发我要把博物馆设计成一个关于未来的垂直城市模型。
The density of models on the shelves of the model warehouse in Tokyo reminds me of the cartoon A.B. Walker published in the magazine in March 1909 quoted by Koolhaas in crazy New York. Koolhaas thinks it represents a utopian imagination of skyscrapers. In 2011, my doctoral dissertation on vertical City quoted this passage and pictures of Koolhaas. I think in the early 20th century, from Europe to North America, the various visions of skyscrapers formed the rudiments of vertical cities. This inspired me to design the museum as a vertical city model for the future.

《看不见的城市》中轻盈的城市之二中提到的完全建筑在高脚桩上的珍诺比亚帮助我确定了未来城市的基本架构。我希望作为城市一部分的模型是漂浮在这个未来城市的界面之上的。但我不想具体化这个未来城市的形象。为了突出的是建筑师们的建筑模型,这个城市应该是抽象的。最后我决定用高脚即直径为32mm的圆杆作为基本元素来构筑这个未来城市, the Last Redoubt(名字来自于1912年的科幻小说The Night Land)。
In the second light city in invisible city, zhennubia, which is completely built on stilts, helped me determine the basic structure of the future city. I hope that the model as part of the city is floating on the interface of this future city. But I don't want to crystallize the image of this future city. In order to highlight the architectural models of architects, the city should be abstract. Finally, I decided to build the future city with a high foot, a 32mm diameter round pole as the basic element, the last redoubt.
-1.jpg)
The Last Redoubt
看不见结构的建造
热门推荐





