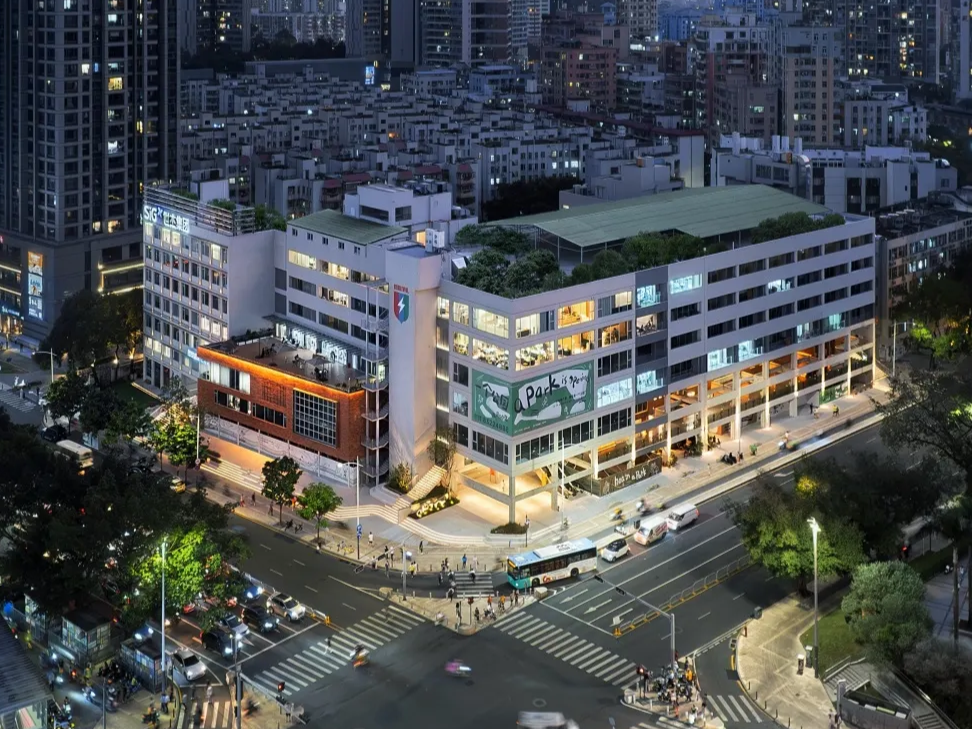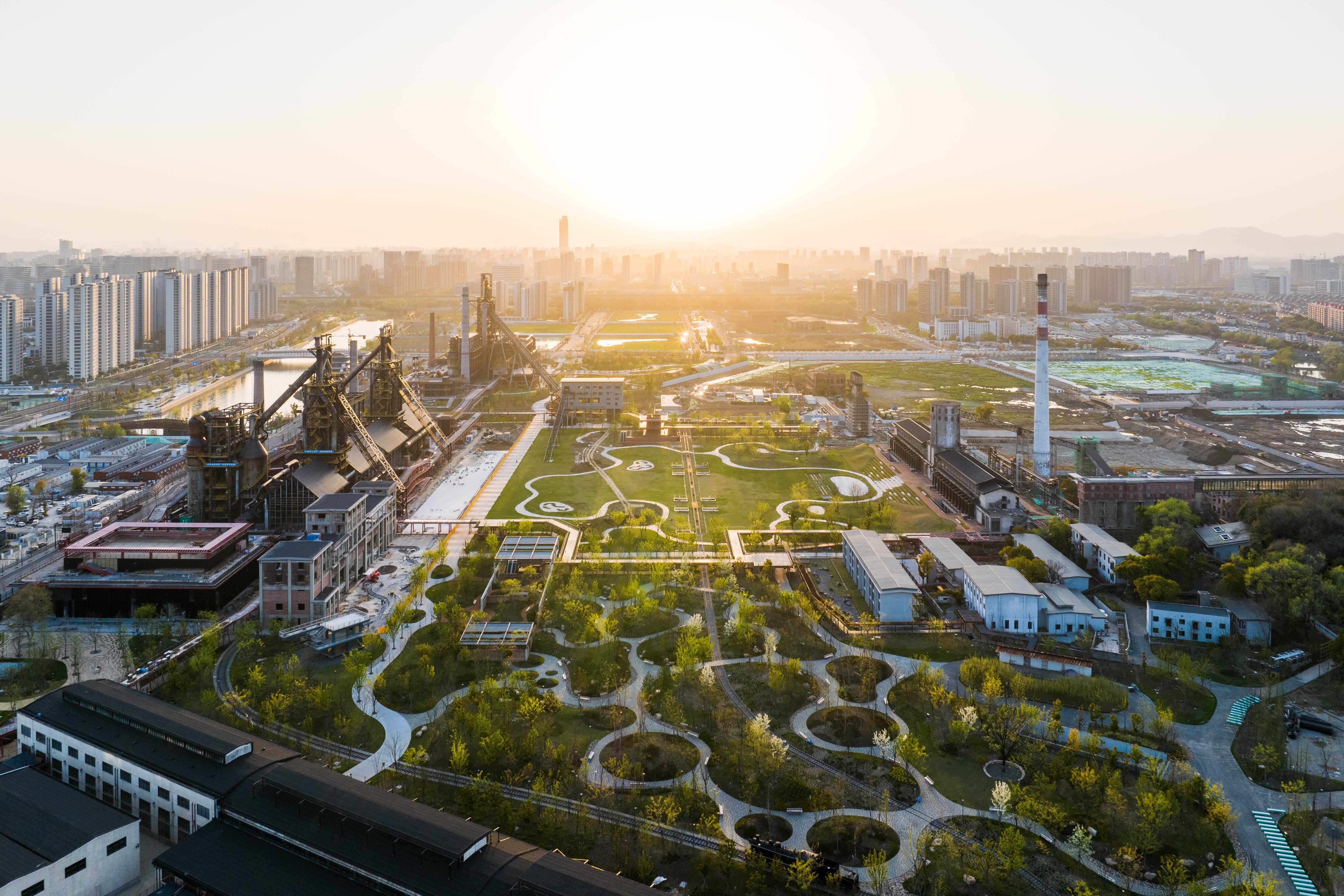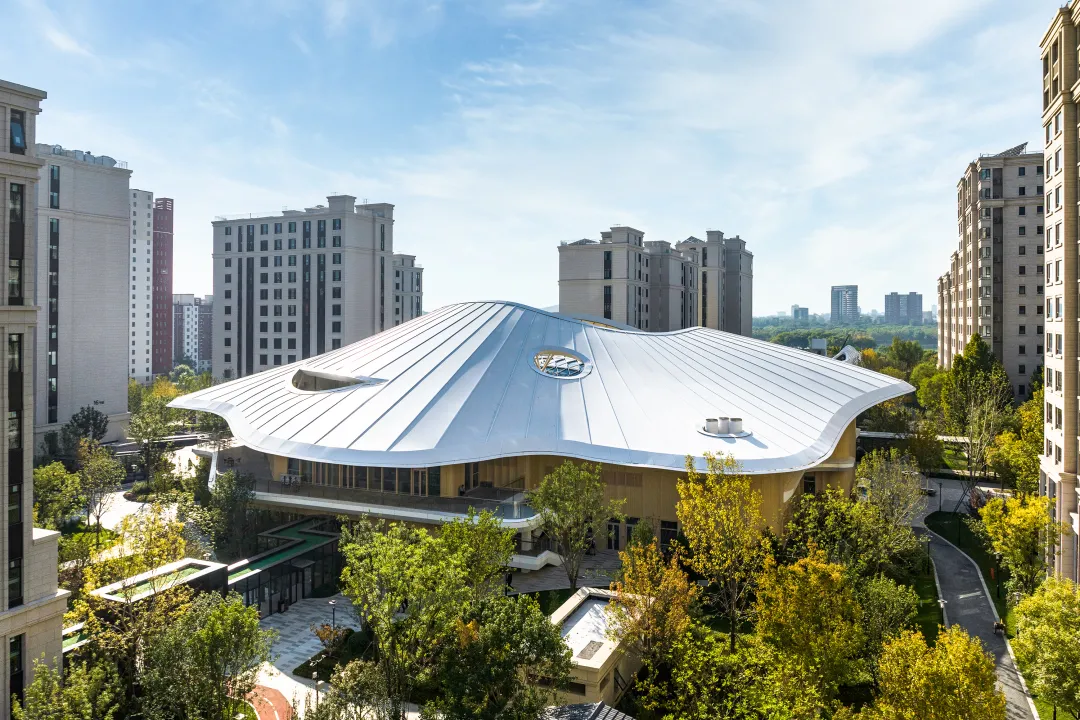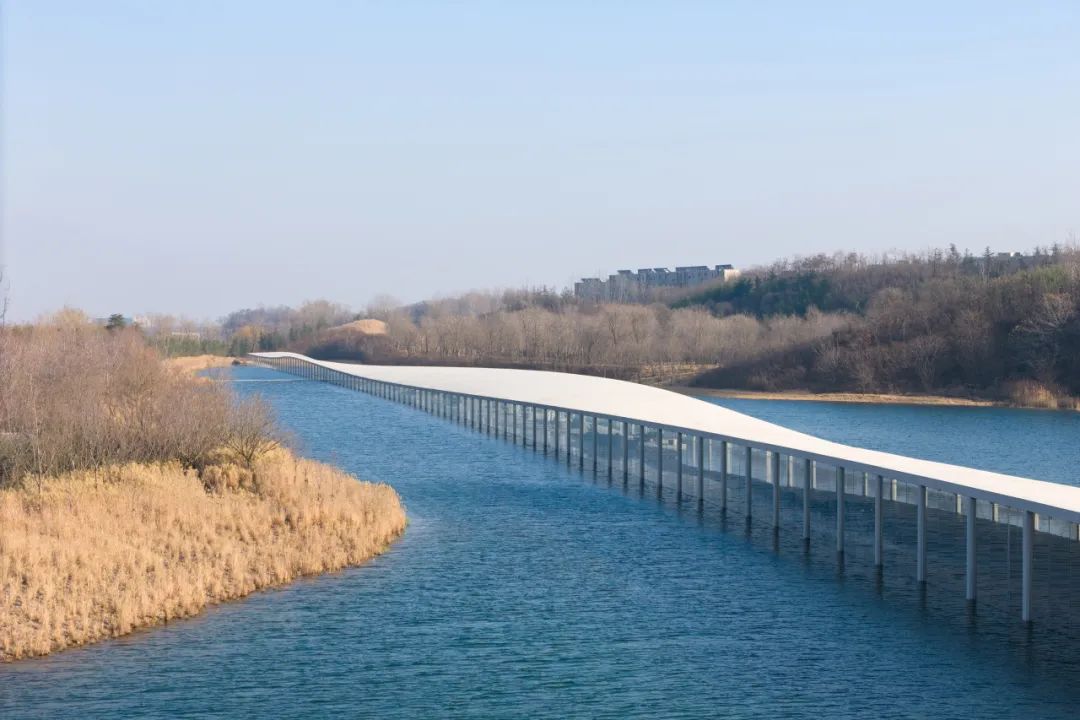GreenMonster Lab
GreenMonster Lab位于北京市朝阳区望京地区昆泰嘉瑞文化中心B1层,建筑面积4957.3m2。设计定位为集展览、娱乐、休闲为一体的多功能文化空间。分别设置美食文化展示中心、传统文化馆、书店、品牌展示厅等空间。
The GreenMonster Lab is located on the B1 floor of Kuntai Jiarui Cultural Center in Wangjing area, Chaoyang District, Beijing, with a building area of ??4957.3 m2. The design is positioned as a multi-functional cultural space integrating exhibition, entertainment and leisure. The complex includes culture exhibition center, traditional culture hall, bookstore, brand exhibition room, and other functional spaces.
第一部分:盛筵
The first part: The feast
此区域为整体空间的开始,扶梯下到现场后第一个呈现的视觉空间。它是由一组木结构装置组成的展示空间,定义为传统文化馆,用来展示世界各地的传统文化物品。我们用最能代表中国建筑文化的"木结构"来展示世界的传统文化,是对此空间最好的诠释。同时木结构建筑带来的大气沉稳使整体空间序列的开始形成一组有气势的篇章,引人入胜,为整体空间的展开渲染一幅华丽的盛筵。建筑展示形式集展墙、展台和地面于一体,既有"展馆"之隆重、又有"市集"之落地。
This area is the beginning of the overall space, the first scene the customer will encounter when coming down with the escalator. It consists of a set of wooden structures, defined as a traditional cultural pavilion, used to display traditional cultural relics from around the world. We use "wood structure" that best represents Chinese architecture to showcase the world's traditional culture. The classiness brought by the wooden structure makes the area an astounding starting chapter for the spatial sequence that follows, presenting a gorgeous feast for the expansion of the overall space. The form of the exhibition includes the exhibition wall, the exhibition stand, and the ground. It features both the grandeur of an "exhibition hall" and the liveliness of a "market".

盛宴入口


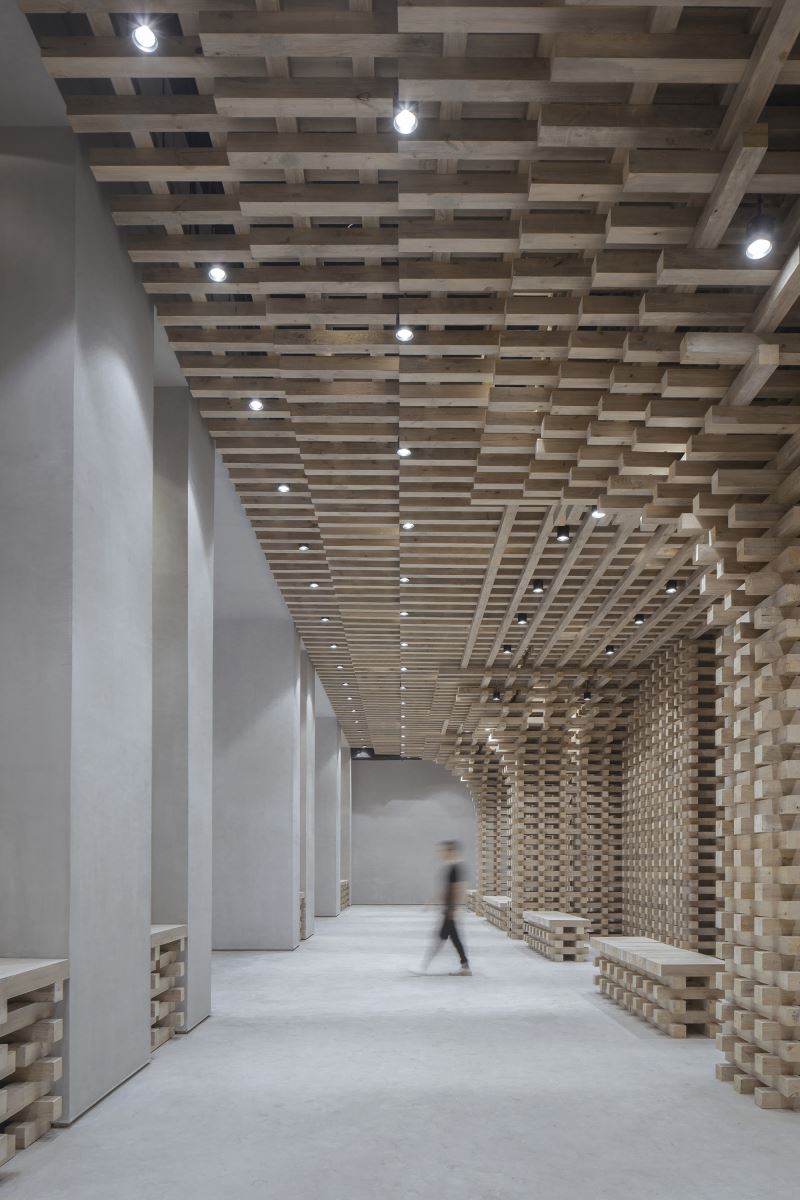
盛宴
第二部分:匠堂
The second part: Craftsmen shop
此区域为整体空间的第二个序列,它是由五组钢网装置组成的建筑空间,每个钢网装置内是两组商家和一个现场结构柱子。我们把商家的功能性展示和不好处理的柱子全集中在每一组钢网内。呈现视觉的是干净的建筑空间和若隐若现的商家工作人员。每个钢网装置内都是"匠人"精神的制造地。五个钢网装置在平面关系中错落旋转的摆放形成了街巷空间效果,使参观者与商家有更好的沟通、交流、学习场所。此空间除了美食展示交流功能之外,还是一个画廊,五个钢网装置墙身为画廊展示墙面,大小各异的画作与钢网装置相互呼应、浑然一体。
This area is the second sequence of the overall space, which consists of five sets of stencil-covered units, each of which has an on-site structural column and can be dedicated to two dealers. We put the functional display of merchant and the tricky columns in each stencil-covered unit. The visuals are neat building spaces and looming merchant staff inside the unit. Each stencil installation is a ground for the "artisan" spirit. The placement of the five stencil unit in the relative to each other in the area creates an effect of street and ally, which enables visitors and dealers to have a better place for communicating, exchanging, and learnings. In addition to the function of culinary display and communication, this space is also a gallery. The wall of the five stencils unit is used to display art. Different sizes paintings and the stencils echo each other, forming a spectacular view.



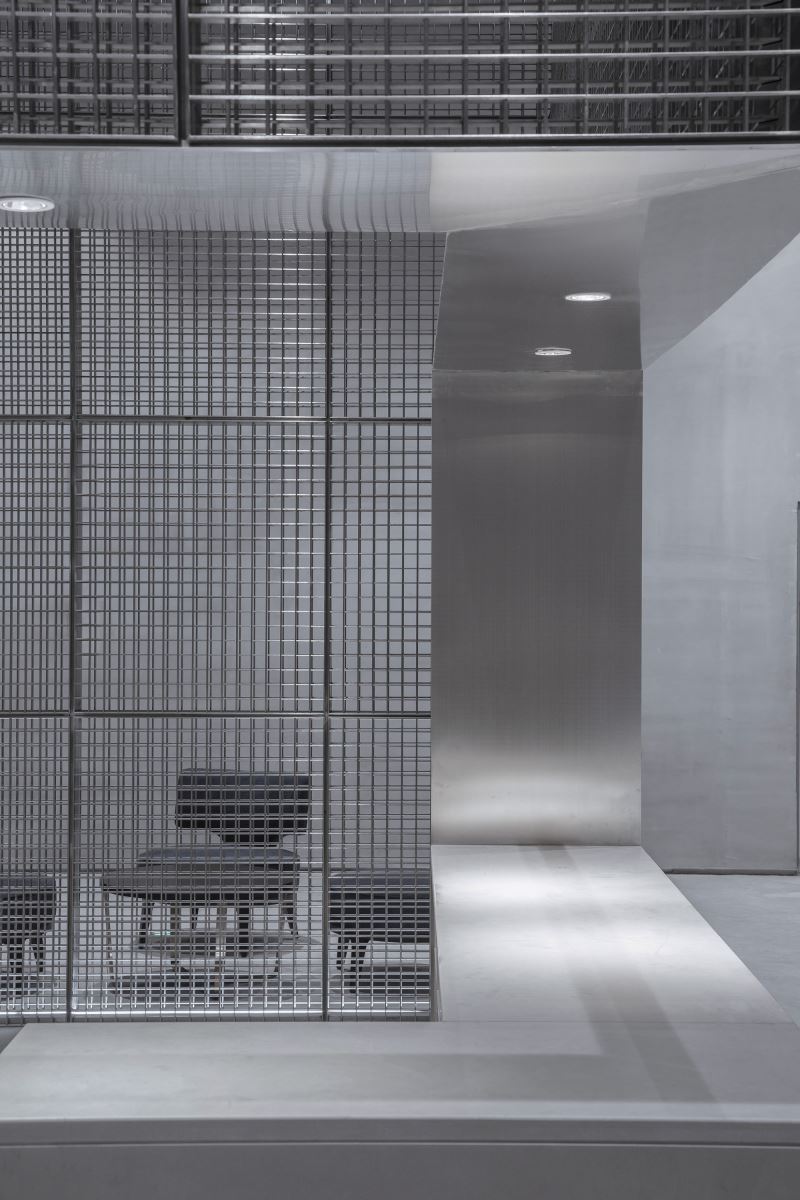
匠堂
第三部分:浮廊
The third part: Le flottant
人若沉浮落地为息。此区域为整体空间的最后一个部分。它是由八组手工作坊和两组休闲装置组成。在这个空间里,我们希望参观者会安然的感受手工作坊带来的食物、文化以及惬意。希望这个空间会是一个都市生活的休息站,也是所有情绪的终点站。八组手工作坊两组装置分别包含了现场的各个结构柱。呈现的建筑空间是一排有气势的手工作坊和干净的休闲浮廊。此空间同时又是一个人与人沟通交流的场所,以浮廊为驿站放松心灵、沟通心得。感受喧闹都市中的一点静谧。
This area is the last part of the overall space. It consists of eight sets of manual workshops and two sets of leisure units. In this space, we hope tha


