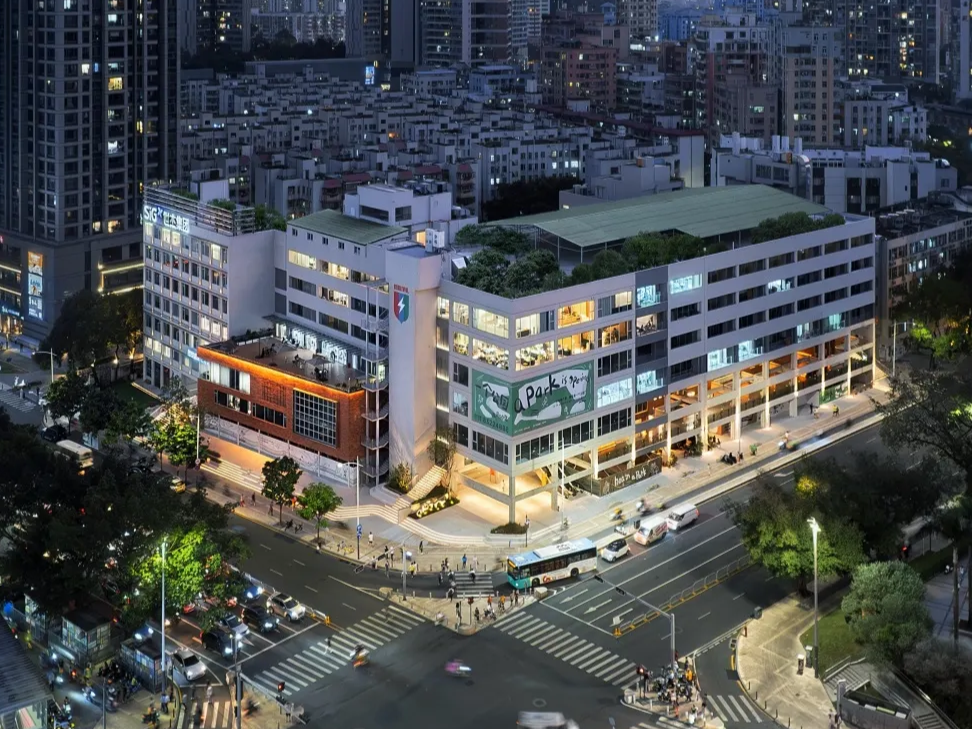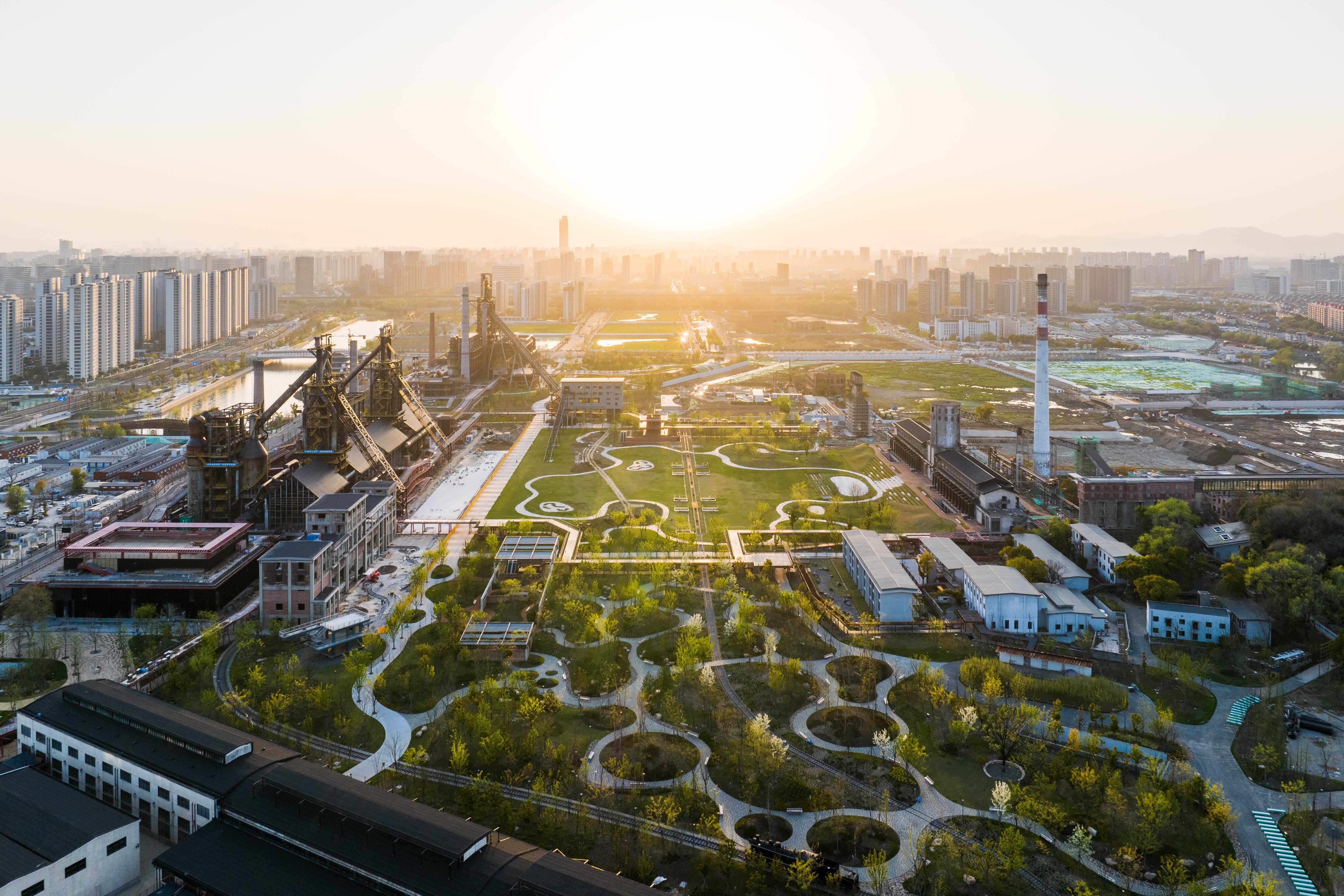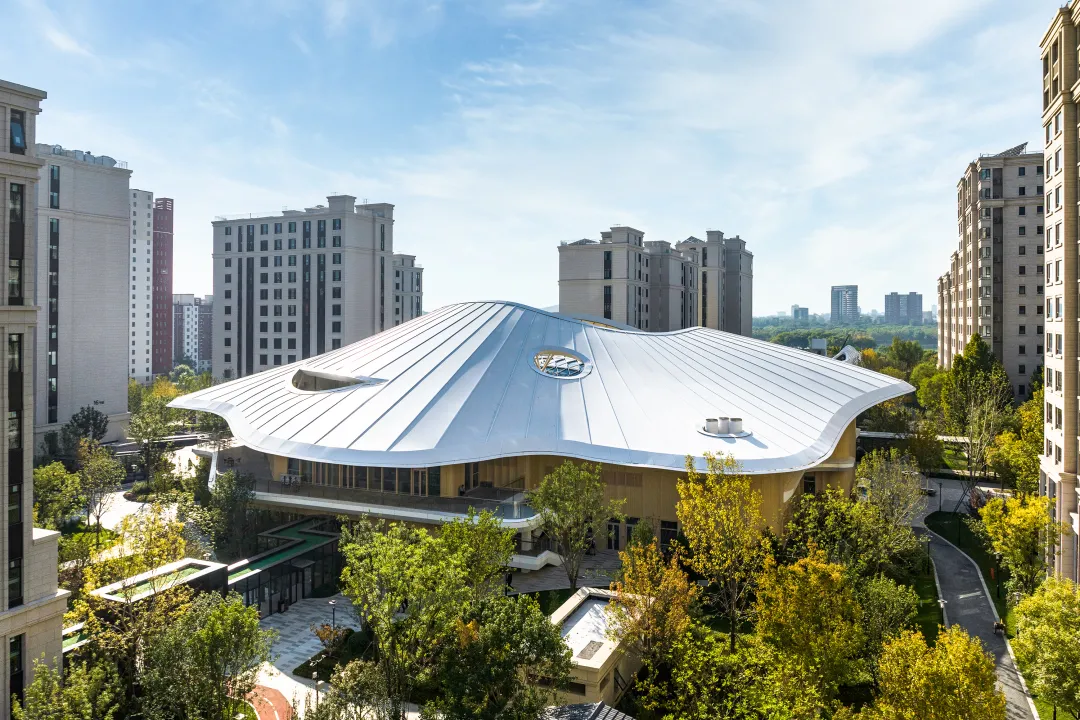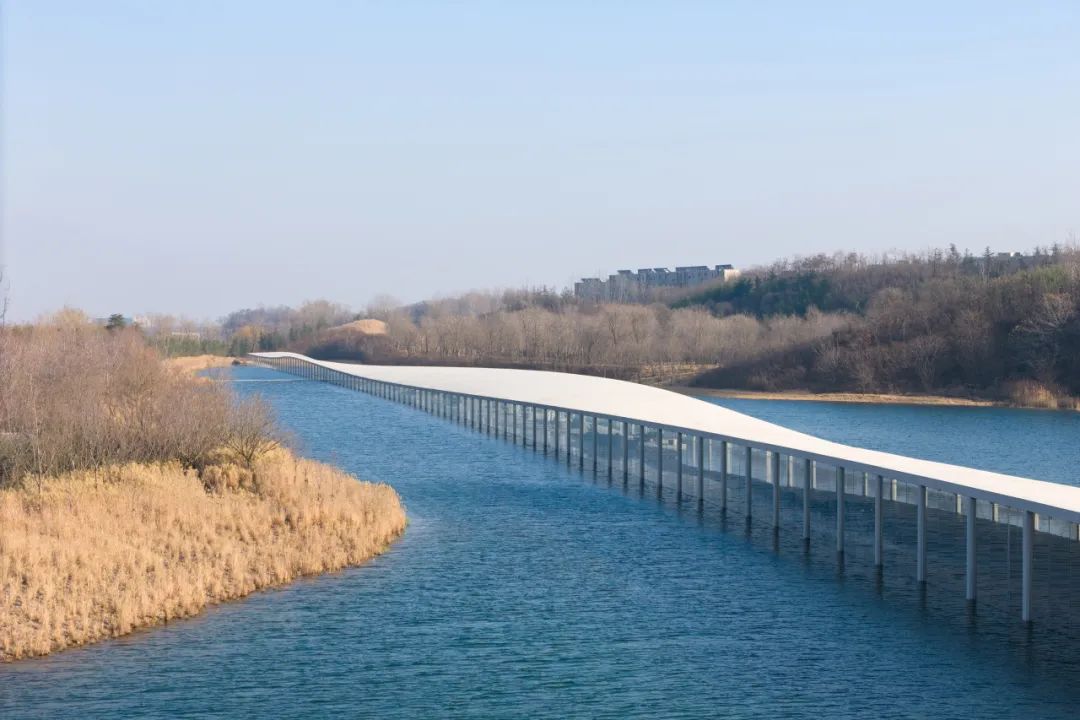平介设计办公室
格子间里的设计工作室
A Design Studio in a collective office
场地背景Background
随着社会和科技的进步,当代的工作方式已经与以往不同了。未来的办公室需要能够吸引并留住那些拥有创造力和执行力的人才,在创造一个能够提高工作效率的平台的同时,兼顾员工互动和空间品质和体验。
With the progress of society and science and technology, the contemporary way of working has been different. The future office needs to be able to attract and retain creative and executive people who can create a platform that increases productivity while balancing employee interaction and space quality and experience.
场地原状Original condition
办公空间位于国家科技园内的一个普通隔间,空间净高2.7米,面积84平米的方形空间,一侧临着楼层内走廊,另一侧是南向开窗,有较好的景观视野,然而靠阳台一侧的建筑内管井,在一定程度上对整体方形空间的布局有限制和影响。国家科技园内的租赁政策是一家公司租用一个隔间的时间不能超过三年,并且退租时需要原样退还。
Office space is located in the National Science and Technology Park in an ordinary compartment, the space height is 2.7 meters, the area is 84 square meters, one side facing the corridor inside the floor, the other side is the south window, has a better view of the landscape, but with the tube hiding in the wall, the layout of the overall space has restrictions and impact. A company can only rent a room for no more than three years and to be returned as its original status according to the policy.


(原始照片Original photo)
因此作为初创公司,设计一方面要满足办公空间的多重功能,同时又要以低预算的方式重新定义这个隔间办公空间。但创新并不意味着打破所有限制而重新做一个新空间,而是在原有的既有存量空间上,用最少的成本,重新定义工作模式和创造空间体验。
So as a start-up office, design is to meet the multiple functions of office space while redefining the space in a low-budget way. But innovation doesn't mean breaking all the limits and recreating a new space, but redefining the working mode and creating the space experience at the lowest cost in the existing stock space.
分区与使用Layout and use

(平面区域布局Functional division)

(平面功能布局Layout and use)
设计师的工作大体上可以分为为"独立工作"、"团队工作"、"展示与讨论",和"会议及汇报"四部分。我们希望尽可能地创造一个灵活、互动、平等、趣味的空间氛围。因此我们将空间切分为3个部分:入口空间、会议空间、办公空间。入口公共区的营造仍然是该项目作为新型办公空间所必不可少的重要组成,而更加舒适、放松和生活化的体验则成为创意类团队对新型办公空间公共区域的一个重要需求。所有的展陈和储物都穿插在3个空间中,组成设计师工作生活不可或缺的一部分。
The designer's work can be divided into "independent work", "team work", "presentation and discussion", and "meeting and reporting" four parts. We want to create as flexible, interactive, equal and fun a space as possible. So we cut the space into three parts: entrance space, conference space, office space. The creation of the entrance public area is still an essential part of the project as a new type of office space, while a more comfortable, relaxing and living experience has become an important requirement for the creative team to create a new office space public space. All exhibitions and storage are interspersed in 3 spaces to form an integral part of the designer's working life.
设计策略Design strategy

如何在有限空间中重新设计工作室空间本身就成为了一个有趣的尝试。我们希望在84㎡的有限空间,满足15人左右的设计师办公工位的同时,还兼具:休息区(茶水和杂物放置),模型工作台,物料架,会议室,图书馆,设计讨论区,打印区。以上只是普通设计事务所应有的办公功能,我们还需要有一定的项目展示、荣誉证书陈列和模型展示,以及预留一定的灵活空间针对之后发展的扩充。 在这间办公室中我们会坐在不同的地方。我们想要专注、沟通、参与会议,并且讨论新想法。
热门推荐





