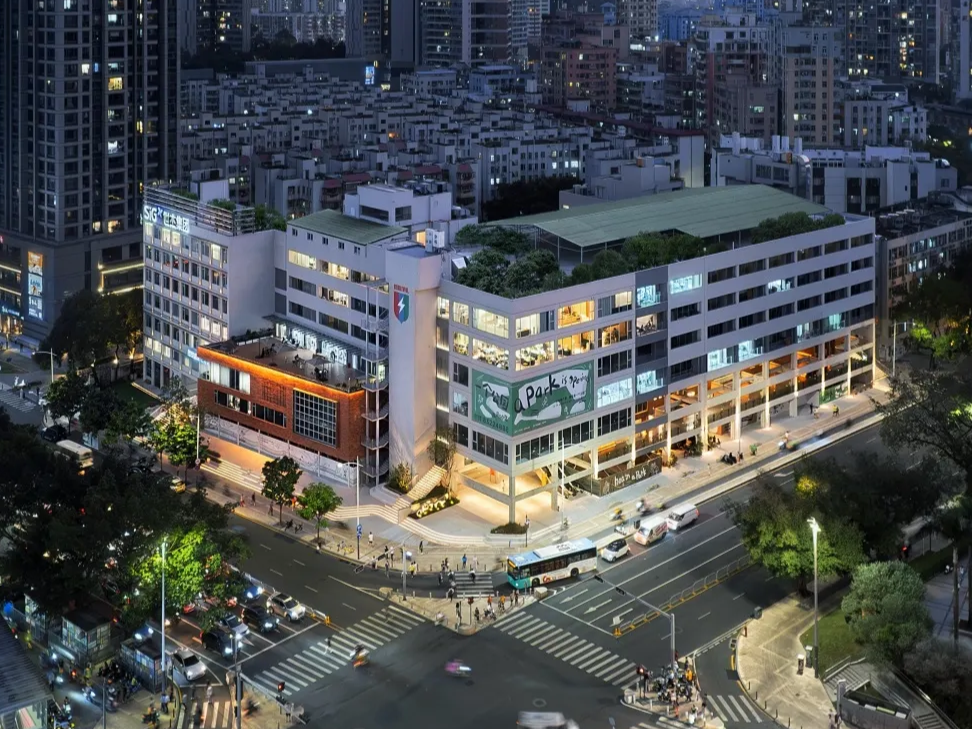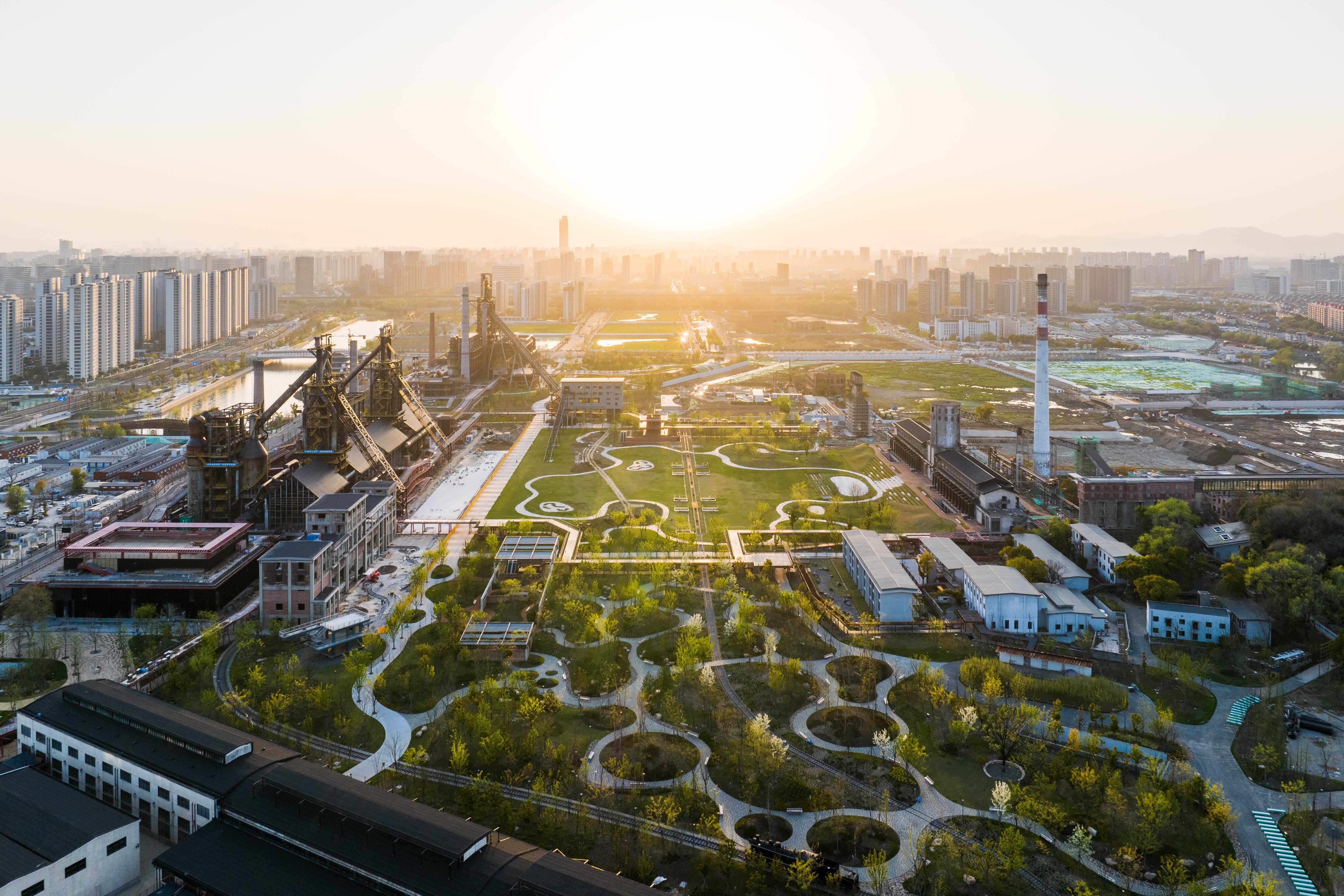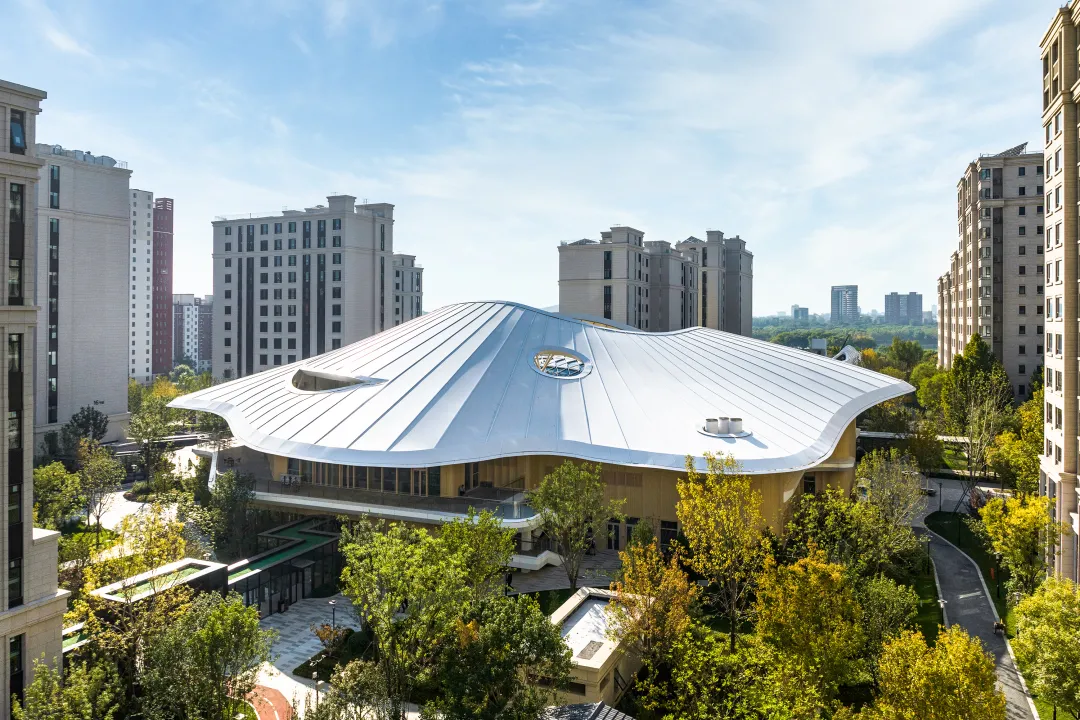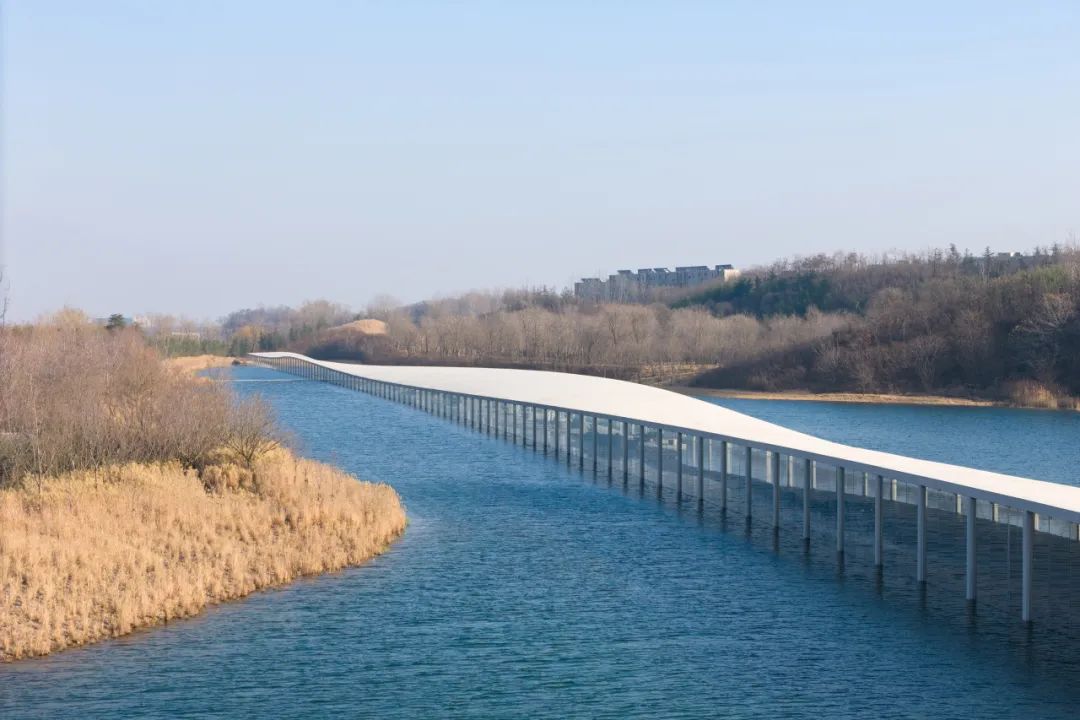云顶堡酒店改造
云顶堡酒店改造项目——云深不知处,只在此山中
CLOUD HOTEL RENOVATION PROJECT-- Lost in the mountain clouds, nestled in the forest
坐标德清县莫干山镇庙前村干庙坞1号。改造前的云顶堡是一幢略带城堡元素的度假酒店。虽名"云顶"又依山而建,但这座建筑却并丰在山顶之上,而是在竹林之间。
Nestled in the mountains of Moganshan, Cloud Hotel sits serenely in a bamboo forest in Deqing County, a popular retreat destination 200km away from Shanghai. The original building had three levels built along the mountain slope and carried features inspired by European castles. STUDIO8 was commissioned to renovate the architecture and interiors and redesign the visual identity.


before and after
八荒设计拿到项目后第一个考虑的问题,就是如何在有限的占地面积中,最大程度地利用山地特有的高差优势对建筑进行改造。同时,也面临着另一挑战——如何将云顶堡的品牌概念与人的空间体验更有机地结合, 提升人、建筑和自然的融合。八荒设计师认为自然景观中的建筑,作为连接人与自然的媒介,应该真正与自然融为一体,而不是仅仅简单地存在于其中。
In the renovation process, STUDIO8 aimed to best utilize the natural slope formed by the landscape, while taking full advantage of the spectacular mountain views. The designers were also faced with a challenge to create a dynamic integration of the spatial experience and the "Cloud" brand image, and to infuse it into all design decisions. "Architecture built in nature functions as the media in between humans and nature; it should blend into the landscape organically, instead of just being in it," says the studio principal.
改造前的酒店是一栋半山坡的三层建筑,一楼二楼设为客房,顶楼加盖了以玻璃立面为主的轻质结构,作为餐厅。原建筑层次单一,加盖的顶层结构也与另外两层风格截然不同。但有趣的是,不同于传统的欧式城堡,原建筑几乎是依山挑空而建,这给未来扩建和空间层次衍生带来了很多可能性。因此,八荒设计决定采用不同于常规的方式,不向上扩建,而是充分利用山地地形,沿山势向下扩建两层。这样,在不增加建筑高度的基础上,将原本的三层扩成五层,把建筑改造成更具空间感的多层次结构,同时控制了改造对环境的冲击。
The original building had guest rooms on the first and second floors; a lightweight extension with arched glazings had been added on top to serve as the dining space. While the architecture lacked a coherent hierarchy and style, it did have a feature that served the renovation well – it was not built directly against the mountain, providing much more room and potential for the extension. Rather than stacking upwards, STUDIO8 decided to bring life to the underused belowground levels, adding more layers into the space without increasing the height of the building or creating additional impact to the environment.




architecture_Rui Hsieh
建筑的五个楼层倚靠山势,并不垂直重叠,以退台的形式分布。入口在最低点的盘山路边,穿过花园便是玻璃结构的前台。前台玻璃房的后面是VIP餐厅包房和酒窖,考虑到采光及景观,设计师在此处设计了一个下沉式小花园,将包房和酒窖连接。前台另一侧是钢结构楼梯,通往二层的泳池平台和餐厅。餐厅面对泳池,阳光透过微波粼粼的泳池折射到餐厅,让宾客在用餐的同时感受到户外的生机。
The new hotel has a total of five levels terraced alongside the mountain slope. Entering from the west corner of the premises, guests pass through the garden and arrive at the reception, a glass room enclosed by large glazings. On one side of the reception is the wine cellar and the private dining room, linked by a sunken garden designed to provide more natural light and better views; on the other side lies the steel staircase, leading to the swimming pool and the restaurant on the second level.


完成了对建筑的结构改造后,八荒设计就开始了对云顶堡室内空间和品牌形象的设计。大到楼梯、小到桌椅,都采用了定制设计,努力营造一个简约优雅的世外"城堡"。设计师将云的概念融入到各种设计的细节之





