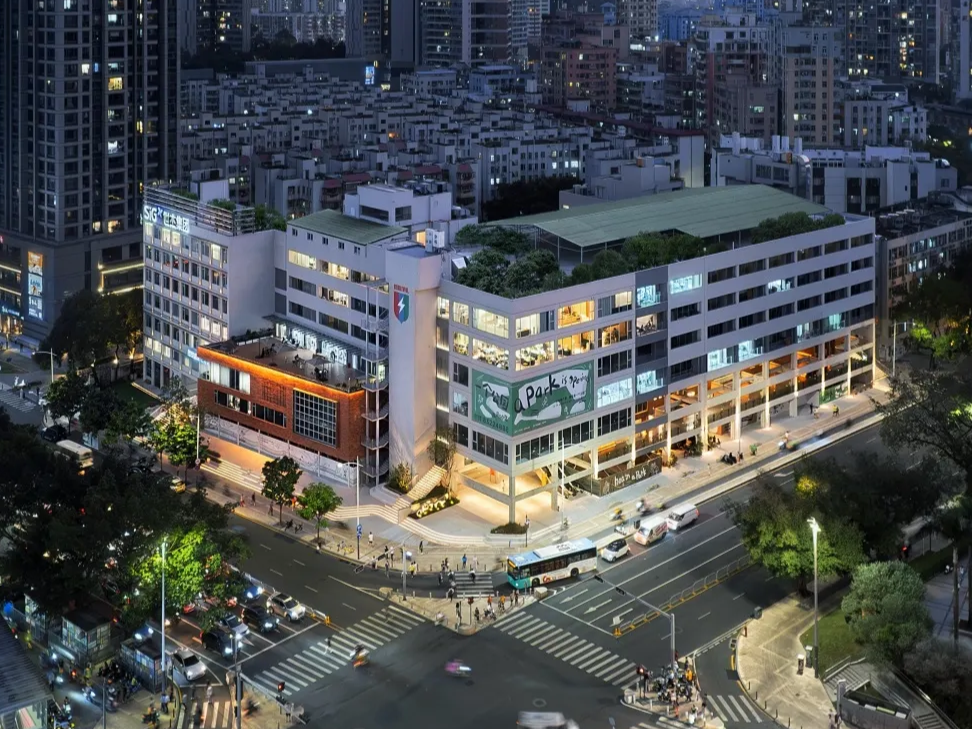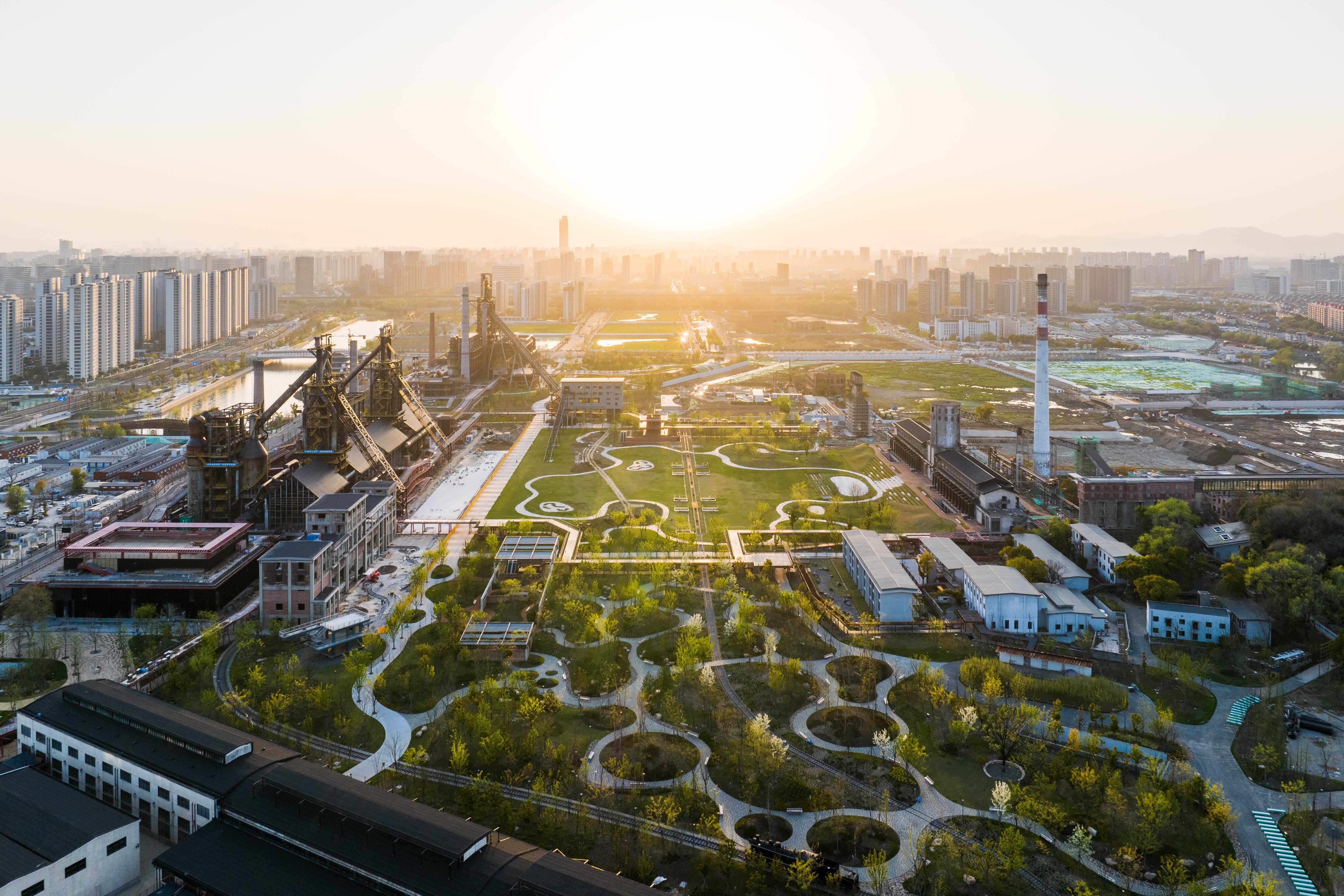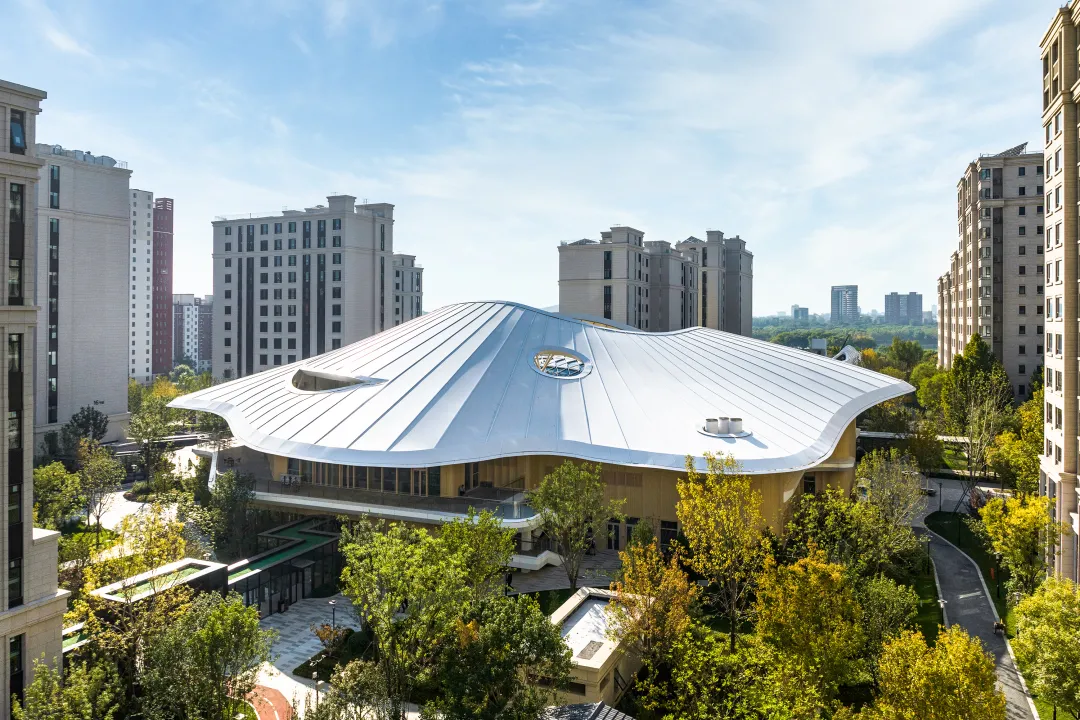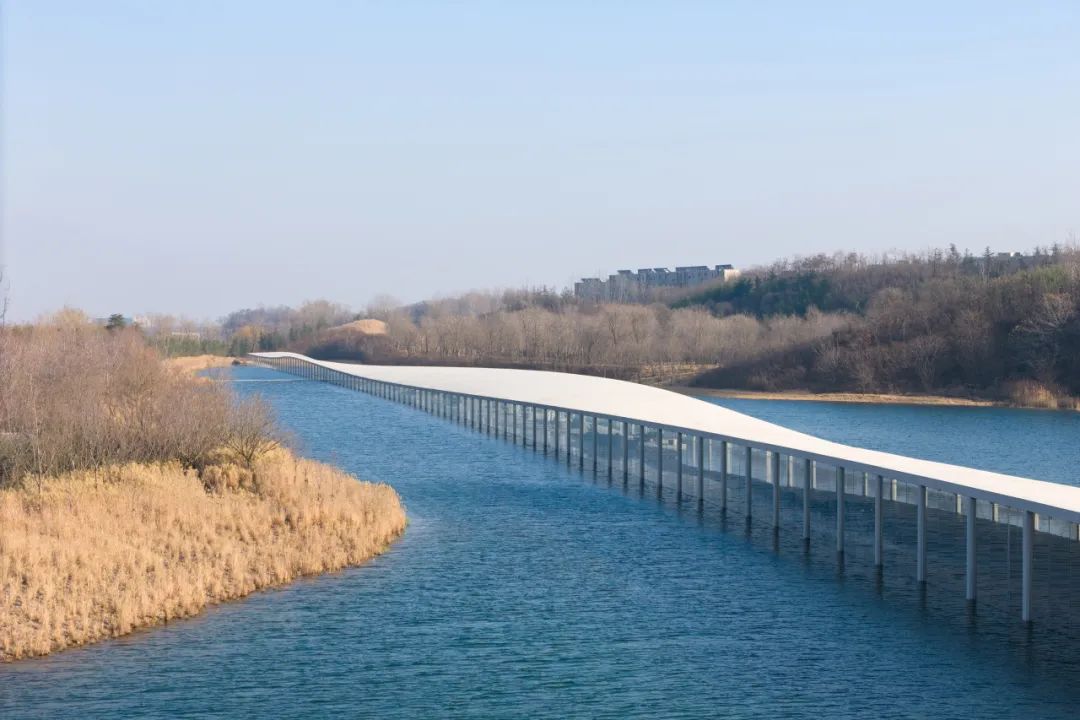青岛地铁华润国际海洋智区办公加速器
青岛地铁华润国际海洋智区加速器
Qingdao Metro CR International Ocean Intelligence Zone Accelerator Office
DAGA大观建筑
DAGA Architects
位于青岛市黄岛区的青岛地铁华润国际海洋智区办公加速器,不仅承载了助力中小企业的办公加速功能,更是满足了国际海洋智区的路演与政务服务需求。特殊的建筑造型造成原建筑轴网与建筑边缘轮廓线呈现18度的夹角,同时首层玻璃幕墙与地面也呈现18度的夹角,这一条件对室内紧凑的功能布局带来不小的影响,同时也为设计更丰富的空间创造了机会。
Qingdao Metro CR International Ocean Intelligence Zone Accelerator Office, located in Huangdao District of Qingdao, not only carries the office acceleration function of small and medium-sized enterprises, but also meets the needs of roadshow and government service of the International Ocean Intelligence Zone. The special architectural shape causes an 18-degree angle of between the grid of the original building and the edge of the building. Also there is an angle of 18-degree between the glass curtain wall of the first floor and the ground. This condition has a great impact on the compact functional layout of the interior. At the same time, it also creates an opportunity to design a creative space.
加速器首层门厅约200平米,需要同时满足路演、政务服务、电梯等候、前台接待四种功能,且互不干扰,这个设计充分利用6.5米的室内建筑净高,将路演厅与政务办公区错层布置形成N形空间。N型的立面又同步消隐了空间中不规则的结构柱。
The foyer on the first floor of the accelerator is about 200 square meters, which needs to meet the four functions of roadshow, government service, elevator waiting and reception at the same time, and does not interfere with each other. This design makes full use of the net height of 6.5 meters of interior spaces. The roadshow space and the government service area are arranged in staggered floors to form an N-shaped space. The N-shaped façade simultaneously eliminates the irregular structural columns in the space.
▼错层布置形成N形空间的路演厅与政务办公区
Staggered floor layout formed the N-shaped space of the roadshow space and the government service area

▼N形空间上部的路演厅
The roadshow hall at the top of the N-shaped space

▼N形空间下部的政务服务空间
Government service area in the lower part of the N-shaped space

▼铝板设计细节 Details of aluminum plate

加速器的办公空间位于二层,建筑轴网与边缘轮廓线之间的18度夹角对平面功能排布的影响更加显现,为保证所有空间都不出现锐角,在原建筑空间中植入了新的T形空间,将原有扭转的结构柱全部消隐。
The office space of the accelerator is located on the second floor, and the influence of 18-degree angle between the building axis and the edge contour on the plan layout is more obvious. In order to ensure that all spaces do not have sharp angles, a new T-shaped space is implanted in the original building space, and the original torsional structural columns are completely disappeared.
▼T形空间植入与消隐的结构柱 T-shaped space implanted and blanked structural column

▼办公空间主入口 Main entrance to office space



▼办公空间次入口 Secondary entrance of office space

▼共享休息区 Rest area



▼加速办公区 Accelerated office area







