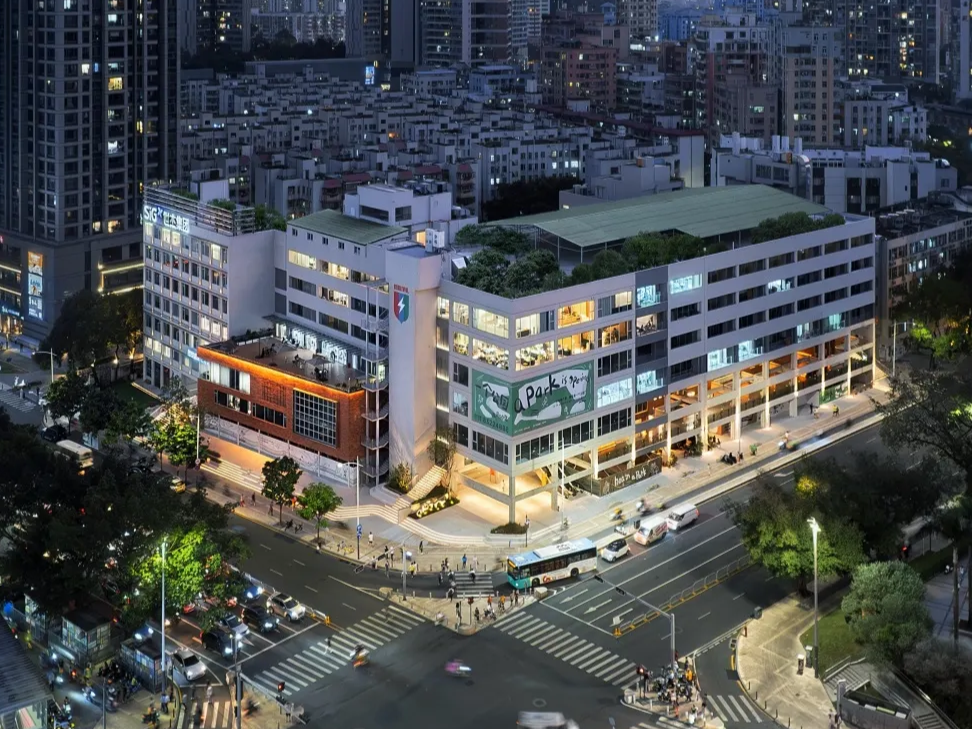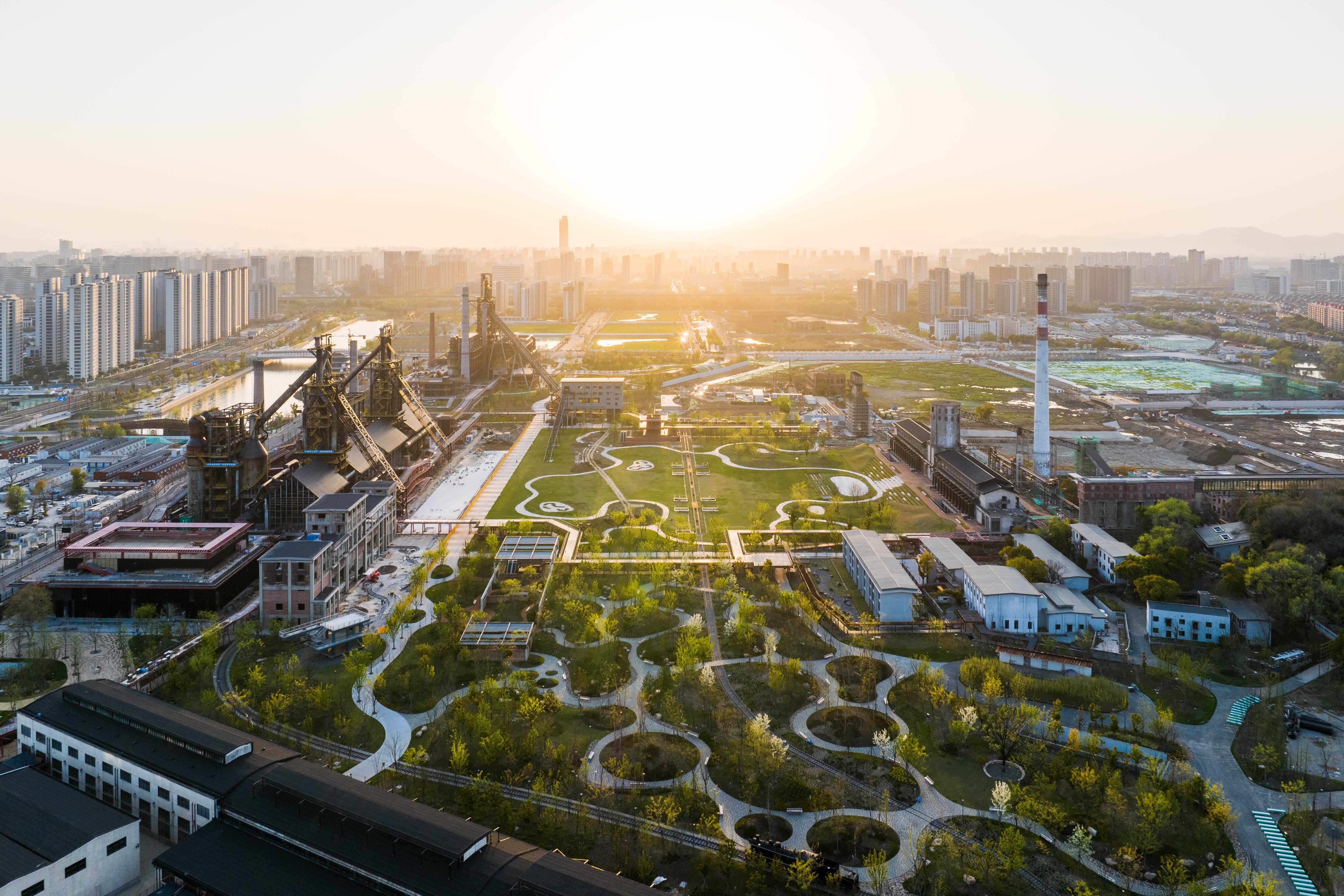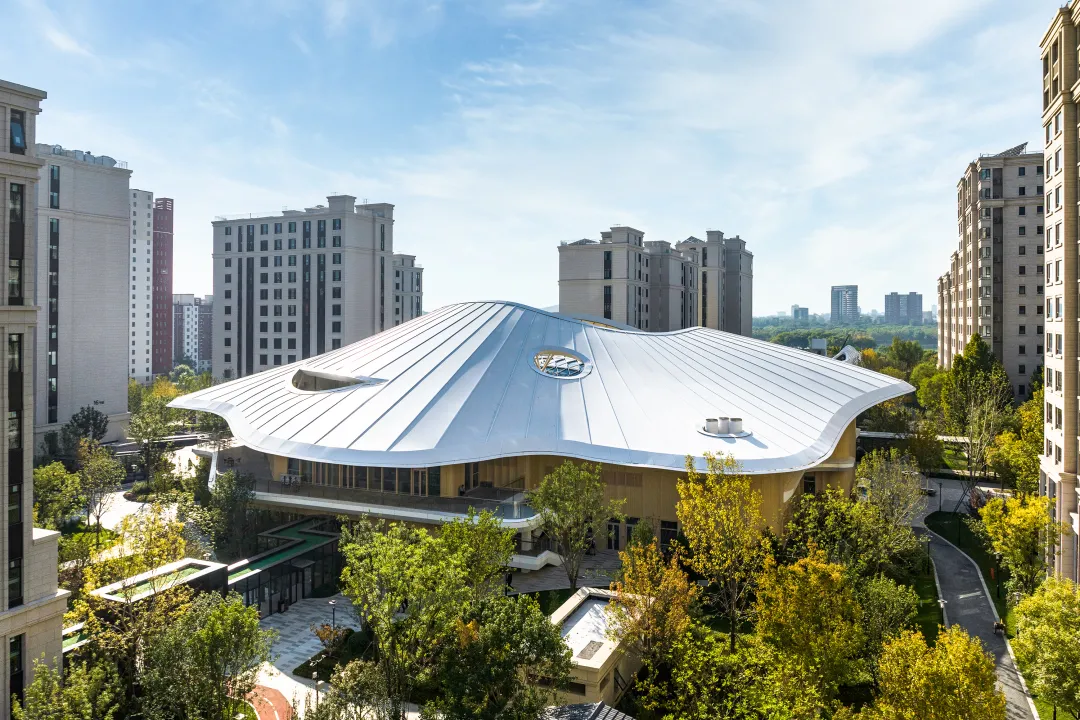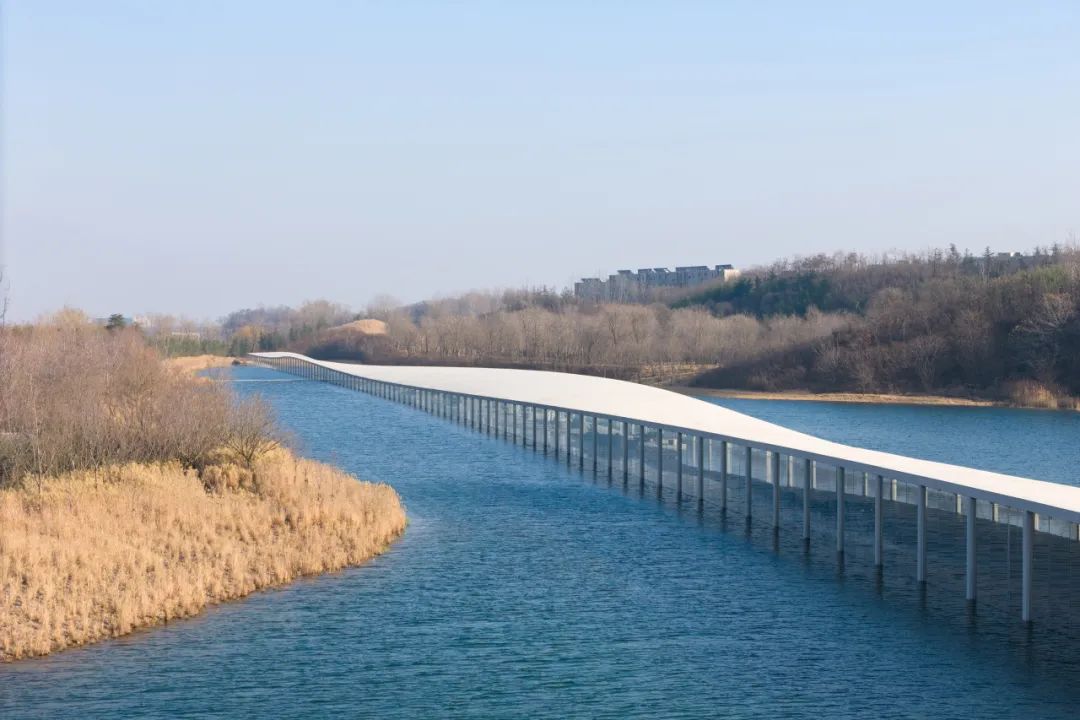陕量螺纹工具公司办公总部
陕量螺纹工具公司办公总部


The top floor removed part of the original solid wall and replaced it with a glass curtain wall to provide sufficient light for the interior space
顶层拆除原本部分实体墙改为了玻璃幕墙,通过天井为内部空间提供更多的采光
陕量办公总部位于浙江省嘉兴市,业主方在整栋购置了此办公楼后,希望能够将办公甚至办公之外的更多功能及可能性加入到这栋建筑中。
The CT Office is located in Jiaxing City, Zhejiang Province. After purchasing the entire office building, the client wishes to bring more functions and possibilities to the building.

Independent office space, scattered in the space, glass walls and curtains allow for the privacy of the space
独立的办公空间,自由散落其中,玻璃墙和窗帘可以自由设定空间的私密性

The combination of transparent glass and frosted glass increases the interactivity of space while ensuring privacy.
透明玻璃与磨砂玻璃的组合运用,在保证私密性的前提下,增加了空间的互动性

In the middle, a lighting atrium connects the spaces of all floors from the top to the bottom via the skylight
中间的采光天井这一虚体量自上而下由天光串联起各层空间

The dining room is spacious and bright, colorful tables and chairs and green glass armrests add vitality to the space
餐厅空间宽敞明亮,彩色的桌椅以及绿色的玻璃扶手给空间增添活力
出于这样的考量,我们结合现有建筑条件,在设计之初提出了"立体编织"的概念。即在每层横向空间的基础上,将整栋建筑在纵向上一切为四。两侧实体为主要办公及会议空间,中间由采光天井这一虚体量自上而下由天光串联起各层空间,同时在天井的一侧设置了集合交通、卫生间等副功能的功能盒子。
Out of these considerations, we proposed the concept of "three-dimensional weaving" at the beginning of the design in combination with the existing building conditions. That is, on the basis of each horizontal space, the entire building is divided into four parts in the vertical direction. The physical bodies on both sides are spaces for office work and conferences. In the middle, a lighting atrium, the virtual body, connects the spaces of all floors from the top to the bottom via the skylight. Meanwhile, a function box integrated with sub functions such as traffic and toilet is set on one side of the atrium.

we used green glass as the armrest in the corridor where the function box is connected to the virtual body (atrium). Green is also the brand color of the client
功能盒子与虚体量(天井)连接的廊道我们使用了绿色玻璃作为扶手,绿色也是甲方的品牌色

Frosted glass provides a certain privacy for the office space, while the large glass curtain wall provides a good view and lighting for the space
磨砂玻璃为办公空间提供了一定的私密性,大玻璃幕墙为空间提供良好的视野和采光
为了能够将无形的光线以可见的形态引入各层空间,功能盒子与虚体量(天井)连接的廊道我们使用了绿色玻璃作为扶手。绿色为甲方的品牌色,每天各个时间的光照都能够让这段颜色延伸至室内不同位置,地面与墙面大面积白色的运用也让这一效果显现得更为纯粹。
For able to introduce invisible light into the layers in a visible form, we used green glass as the armrest in the corridor where the function box is connected to the virtual body (atrium). Green is the brand color of the client. At different time of the day, the light can extend this color to different positions in the room. The use of large areas of white color on the floor and wall significan





