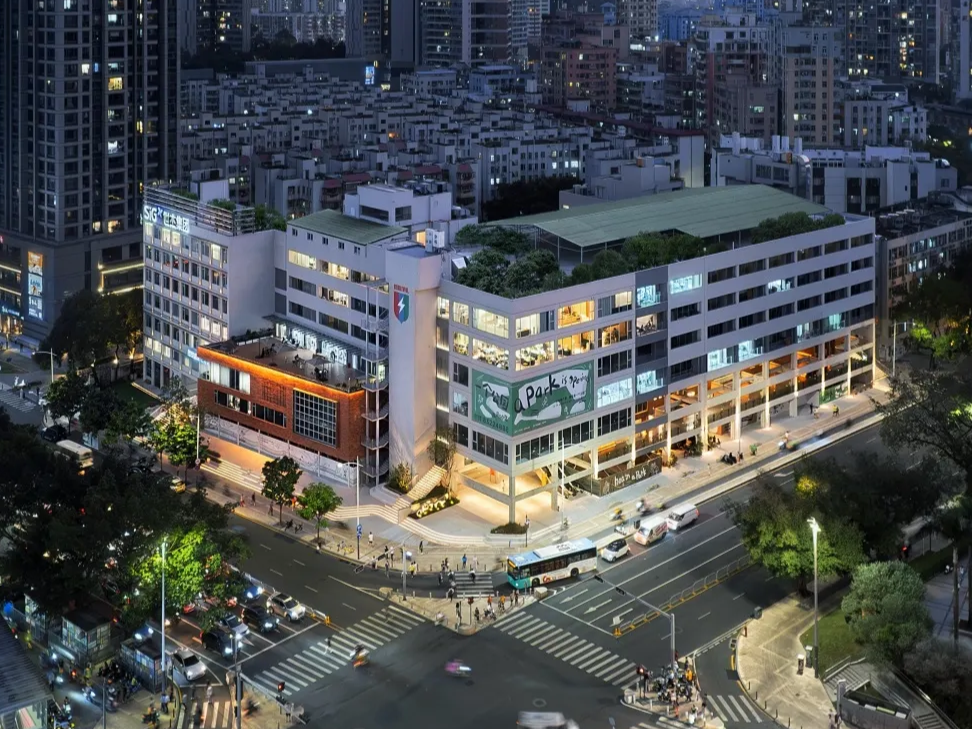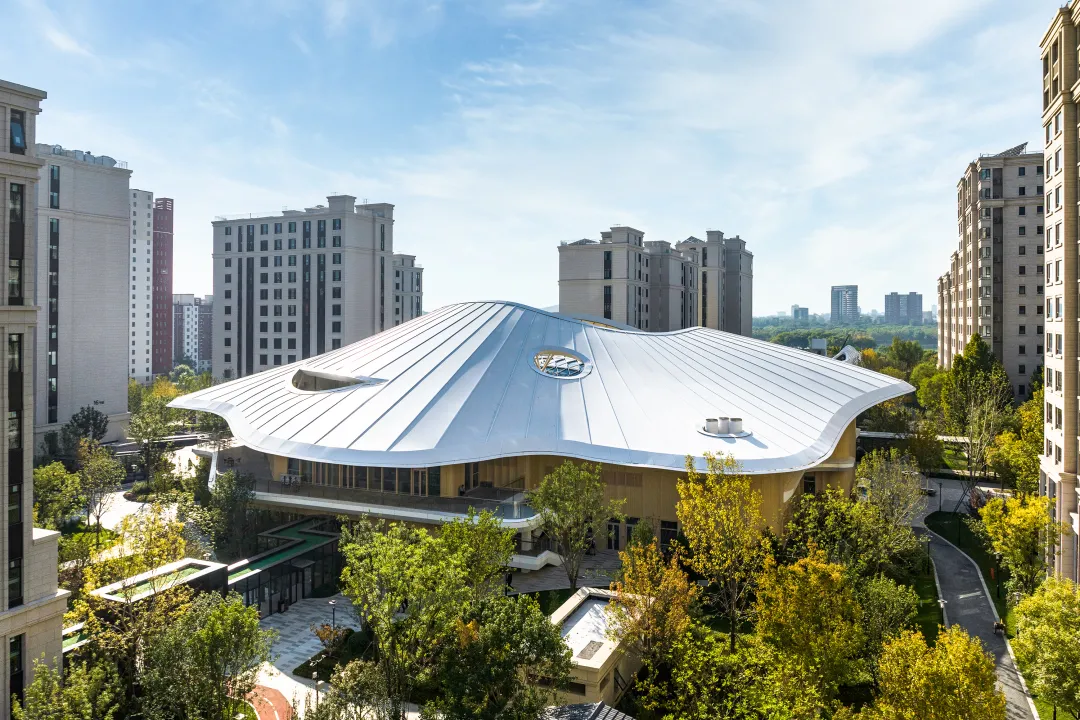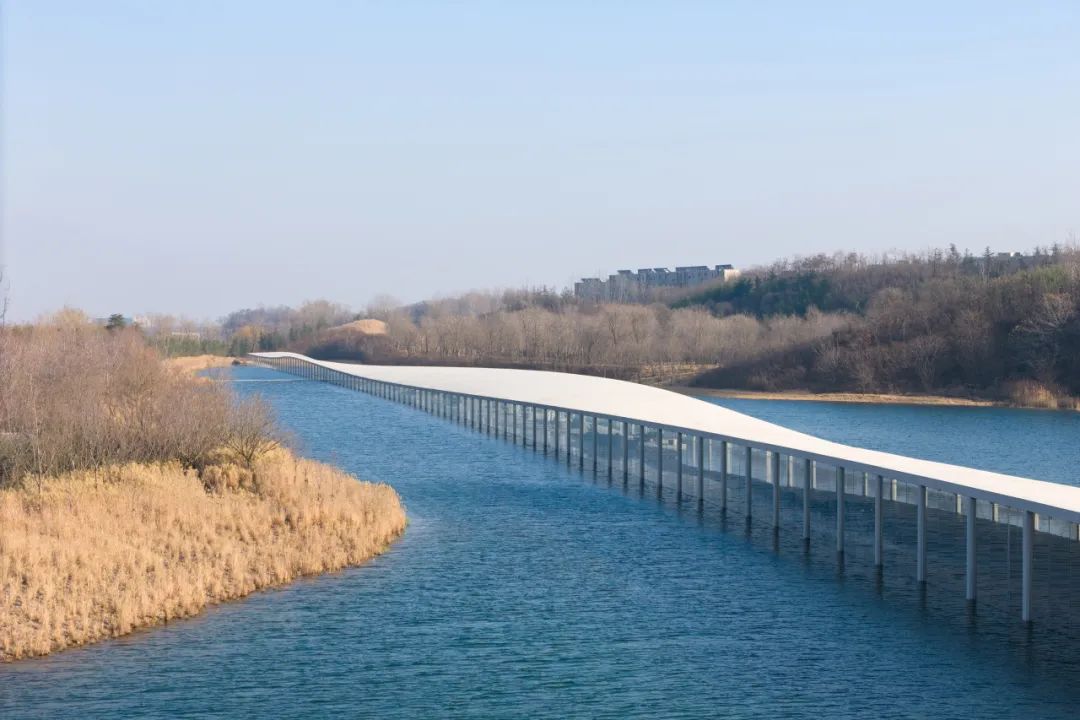大连理工大学管理与经济学部楼
每个大工人都有一个灰砖梦,
每个经管学子心中都有一座八角楼……
建筑植根环境,建筑孕育氛围。
Every one of Dalian University of Technology is familiar with grey buildings,
and every student of the Faculty of Management and Economics bears an octagon building in mind.
Architecture is rooted in environment, while it also breeds environment.

主入口广场 Entrance Plaza

主入口 Entrance

004二层平台 Open platform
首先作为人文学科学院楼,其建筑除满足自身的功能外,更为重要的是能提供相对恰当氛围的学习和交流场所。其次作为独立的学院,需要有自己独立围合的内向空间。
而不同的围合空间之间,都需要体现不同学院气质空间的同与异,不同的功能分区之间的空间衔接和过渡以及建筑内部空间,均需要体现人文学科的特征。地块西南角,以及与南侧主校园的过渡空间均需要建筑自身与之相协调。
This project is the building of the Faculty of Management and Economics of Dalian University of Technology. Considering that the Faculty is within the field of the humanities, the building needs to provide an appropriate atmosphere for study and communication, apart from serving basic functions. Besides, as a building for an independent faculty, it needs its own enclosed and inward-facing spaces.
The enclosed spaces between the Faculty of Management and Economics and other surrounding faculties should present differences yet similarities. The attribute of the Faculty of Management and Economics (i.e. in the field of humanities) needs to be embodied by the building's interiors as well as the connection and transition between its functional areas. Furthermore, the overall building should be in harmony with the southwest corner of the plot and the transitional space between it and the main campus on the south.


立面局部 a part of facade
本项目充分研究理工大学区域的区位条件,有效利用自然资源和人文资源,合理布局,处理好学部内几大功能区块的相互关系,全面考虑建筑形象,确保从各个角度都能给人良好视觉感受,并尊重基地周围的现状环境,在建筑设计中尽量保持谦逊的姿态,不张扬。
灰砖、石头、拱窗和入口弧形门廊……通过精心延续校园环境文脉,追求细节体现建筑的文化底蕴与空间的人本性,把校园建筑上升到精神的层面。
The project fully takes site conditions into account, makes good use of natural and cultural resources, presents an appropriate layout that coordinates different functional areas, and considers overall image of the architecture, thereby providing fantastic visual experience from every angle. It respects the surroundings, keeping a low profile.
Featuring grey bricks, stones, arched windows and curved porch at the entrance, the building follows the context of the campus, pursues optimized details to show the rich cultural heritage of the architecture and humanism of spaces, hence making architectural design and spatial expression ascend to a spiritual level.



细部 Details


室内 Interior decoration
在砖和石头呈现的经管学部空间里,从墙面铜制泄水口溢出的斑驳水渍和东侧绿化驳坎上的石质校园标示,都在讲述着这数年建造的故事;拱窗和入口弧形门廊投下的影子,慢慢的从地面移动到墙上;黄昏时分的鸟儿在西侧主入口广场上飞快地盘旋,时而停在了入口铭





