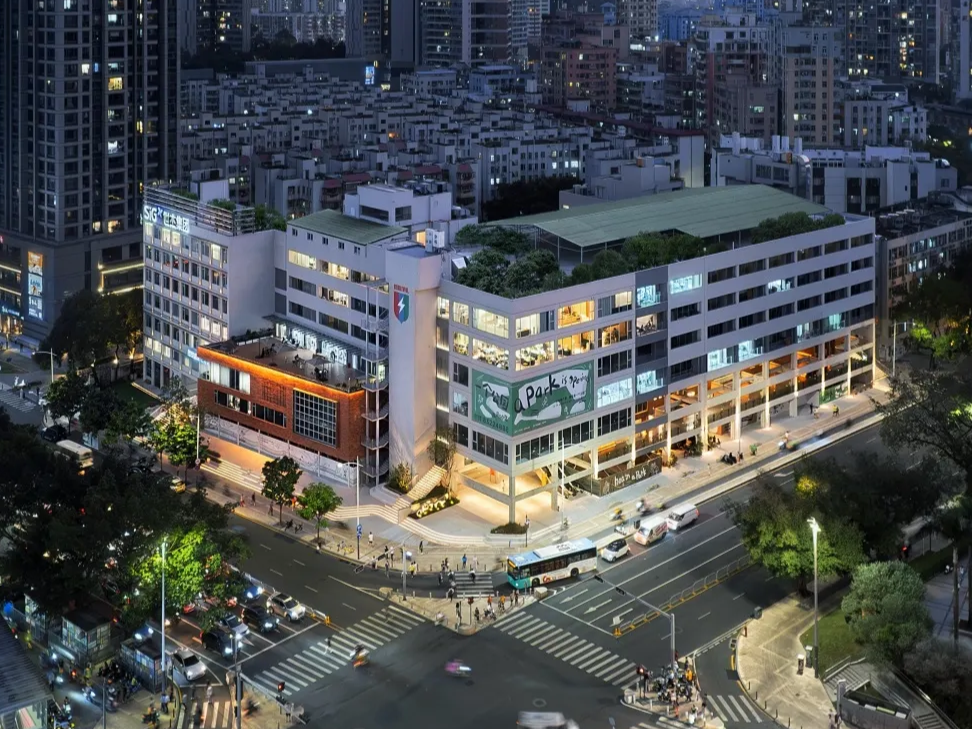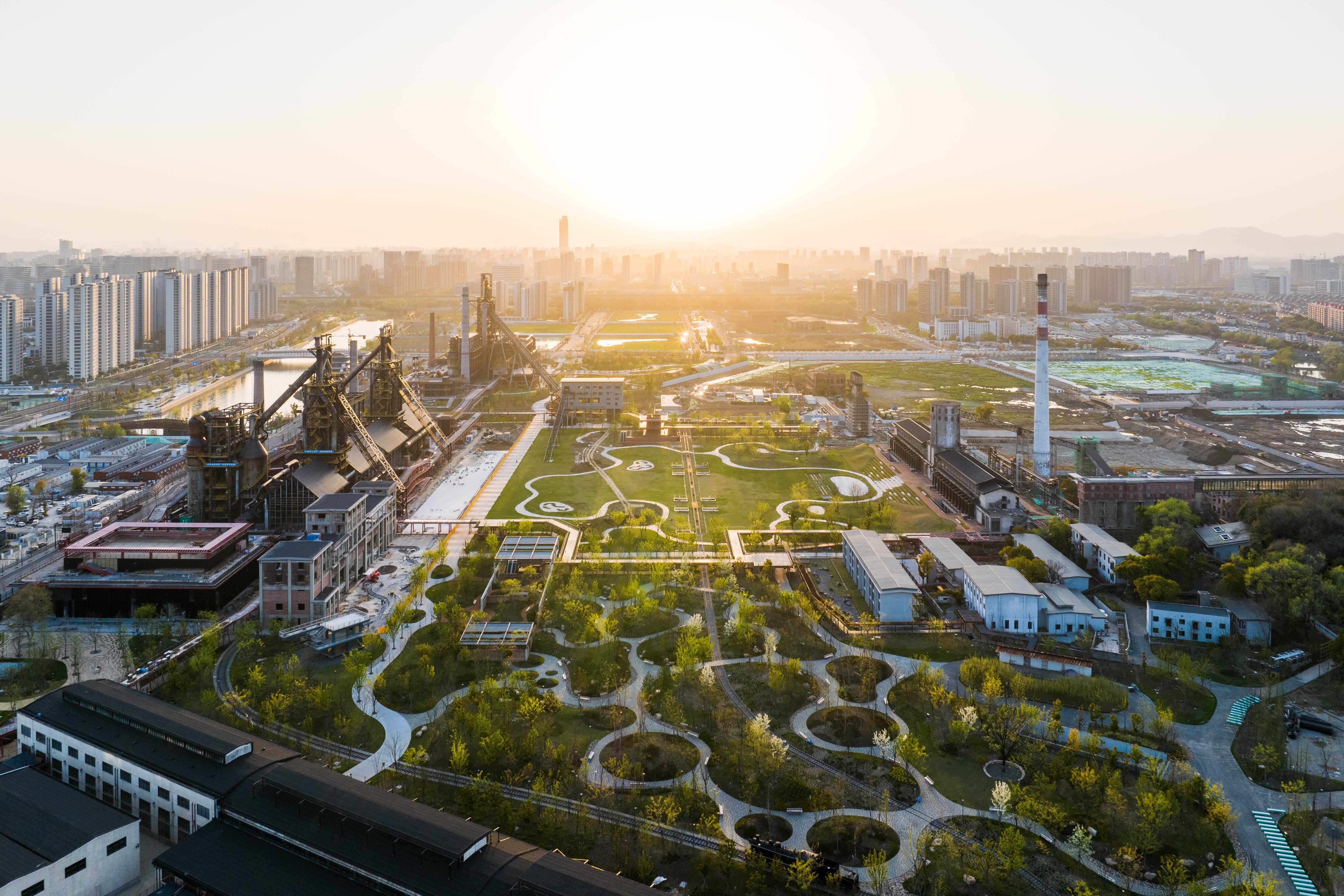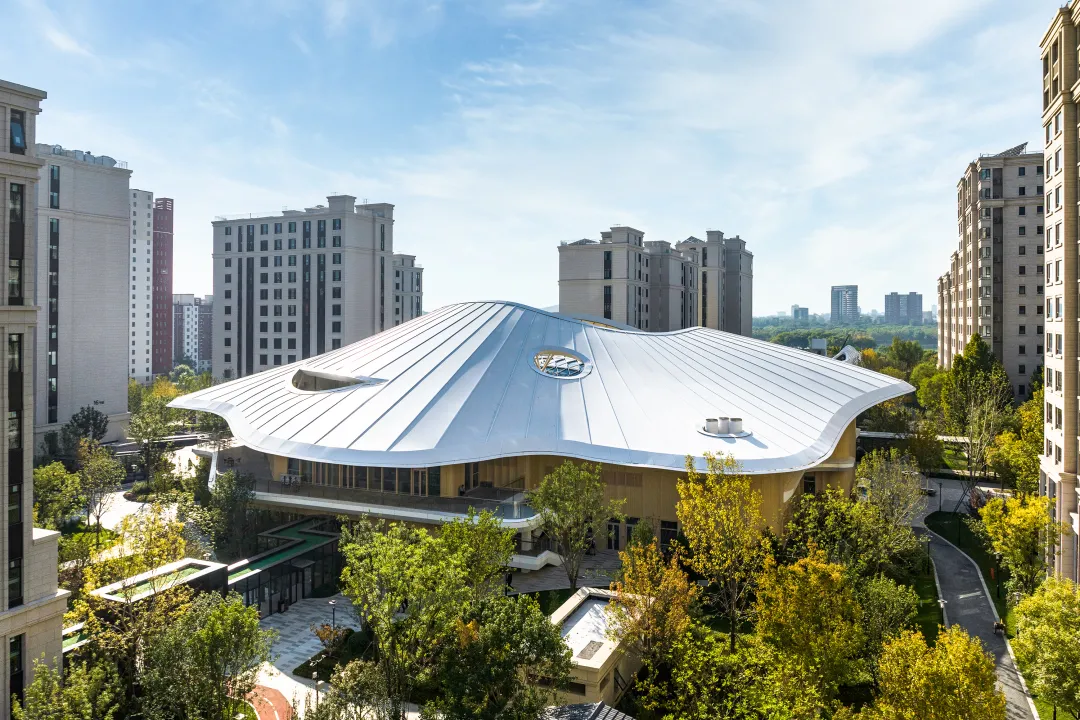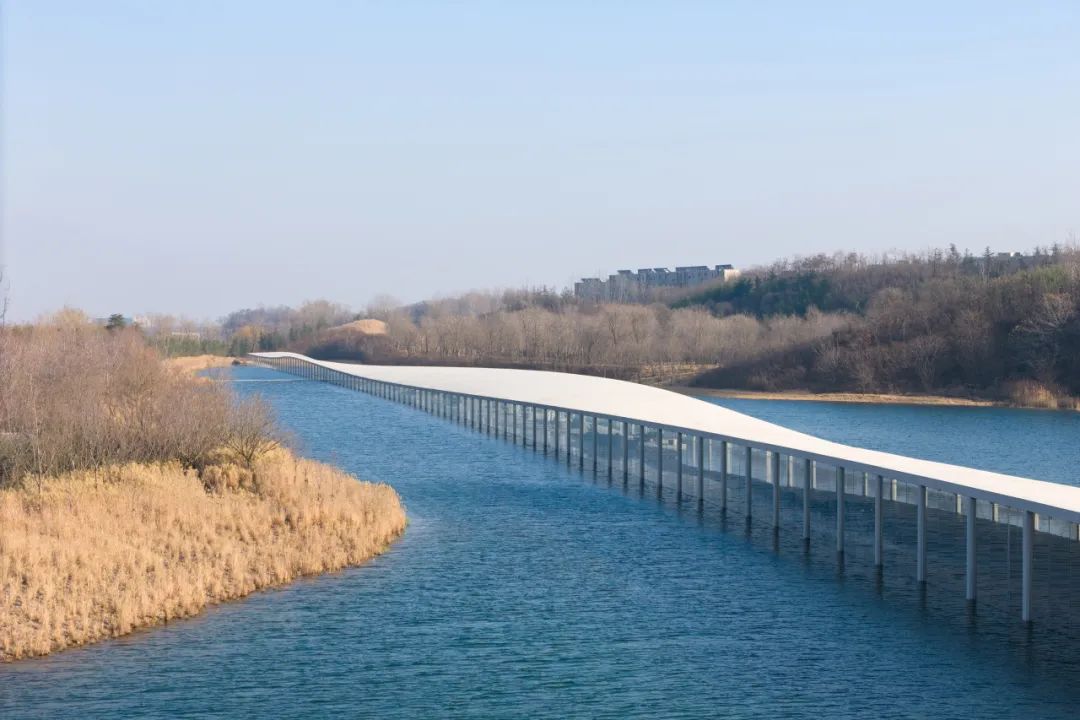江山烈士纪念馆
生命的折枝——江山烈士纪念馆建筑设计
浙江江山是方红色热土,为铭记历史、缅怀先烈、警示未来,当地政府决定兴建江山烈士纪念馆。项目选址于城市西侧山地公园的最南端,用地东向以西山路与城市为邻,北接西山公园,南、西两侧邻近原有公共墓园。基地东西最大落差约18米,南北落差约12米。
Jiangshan City in Zhejiang Province of China is a "red" and heroic land where many revolutionaries sacrificed their lives to fight for the liberty of the nation and the people. In order to remember the history and revolutionary martyrs as well as take warning for the future, the local government decided to build the Jiangshan Martyrs Memorial Hall. Located on the south end of a mountain park, the project is adjacent to Xishan Road and urban area on the east, Xishan Park on the north, and the already-existed public cemetery on south and west sides. The north-south and east-west elevation discrepancy on the site are respectively 18 meters and 12 meters or so.
.jpg)
.jpg)
面对战争,我们秉持中性的历史观。我们认为,战争的正义性、政治性固然重要,然而,战争更是无数普通生命和家庭的一首挽歌。基于江山纪念馆相对有限的革命历史资源,我们提出以普通战士作为纪念对象,通过建筑化模拟展现"战士"——战争中最基本的个体生命的最后的生死壮举,进而引发观者对战争的思考、对生命的思考,从而更为珍惜和维护当下的和平环境。如此,设计最终选择以"生命的折枝"作为创作立意。
We hold a historical and neutral view on wars. Even for good and just purposes, wars inevitably cause death and let many families suffer from losing their loved ones. Considering that the revolutionary historical resources in Jiangshan Martyrs Memorial Hall are relatively limited, we proposed to imitate and present the image of "soldiers' who fought at the end of life in an abstract way and through architectural languages, hoping to evoke people's reflection on wars and life and remind them to cherish and maintain the current peaceful environment. We eventually decided to take "The Broken Branch of Life" as the design theme.
开放性
Open
.jpg)
.jpg)
纪念馆坐落于西山休闲公园的起点,而西山休闲公园定位为市民休闲活动的场所,为此,烈士纪念馆的设计似应尝试弱化常规纪念建筑的凝重肃穆,而寻求更为开放亲和的特质。
开放性首先在于纪念馆同城市及自然顺畅的链接关系。具体为:东向通过景观台阶与西山休闲公园主入口和城市对接,西、南向则与现状支路与城市相连,北侧还留置出口与山体游步道相接,纪念馆南侧还布置有开敞的景观游步道等。上述多向入口和动线集结成网,从而形成了一个可穿越、可驻留、可休憩、可省思的立体开放的纪念场所。
开放性,还在于在用地东侧设置有大型台地式纪念广场。广场约78米纵长38米横宽,结合南北近4米的高差,设置阶状绿化、纪念林地、纪念长廊、和平塔等。纪念广场既能满足常规的纪念性活动,同时,草阶绿植构筑的广场配备有座椅、凉廊、公共洗手间等,有着亲和舒朗的人本氛围,使得此地有如西山公园的南向"纪念客厅",充分彰显了开放性特征。
总体而言,项目呈现为外部景观区、纪念馆区、生态墓园区"三区并置、层层递进"的总体特征,实现了"休闲氛围"与"纪念氛围"的开放融合。
Jiangshan Martyrs Memorial Hall is close to the entrance of Xishan Park. Since the Park is a public leisure place for citizens, we tried to weaken the solemnity of the conventional memorial architecture and endow it with open and amiable qualities.
Openness is firstly reflected on its close connection with the city and natural surroundings. To be specific, the project is linked to Xishan Park's entrance and urban area on the east side through landscaped steps, connected with a branch road and the city on south and west sides. On the north side, there is an exit that adjoins a mountain path, while on the south of the architecture we set a spacious landscaped trail. All the above-mentioned entrances and circulations form a network, and result in an open three-dimensional memorial venue where people can flexibly move, stop, rest and contemplate.
On the east side of the site, there is a large split-level memorial square constructed in line with the site’s terrain, which also manifests openness. The square is 78 meters long and 38 meters wide. Based on the nearly 4-meter elevation difference between its north and south sides, we set a steps-shaped greening area, a grove, a memorial gallery, and a flat tower, etc. The square fully meets the needs of memorial activities. Besides, it's equipped with various considerable designs such as benches, shady corridor and washroom, which produce an amiable and comfortable ambience. The square is like the south-facing "reception hall" of Xishan Park, which is open to the citizens.
In brief, the project well integrates the outside landscape area, memorial hall area and ecological cemetery





