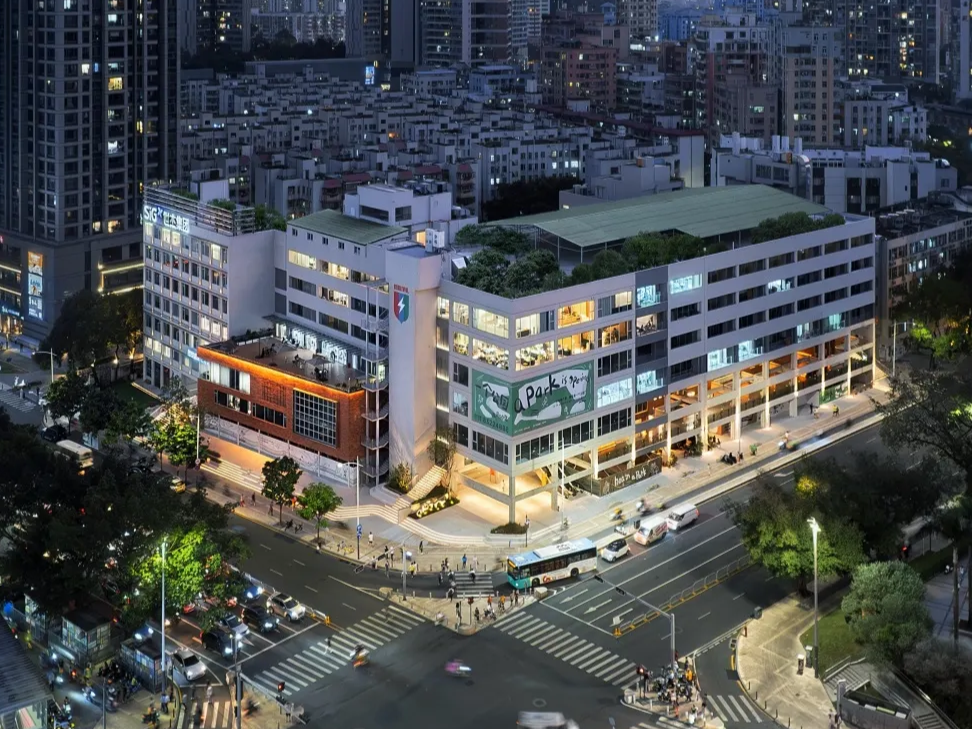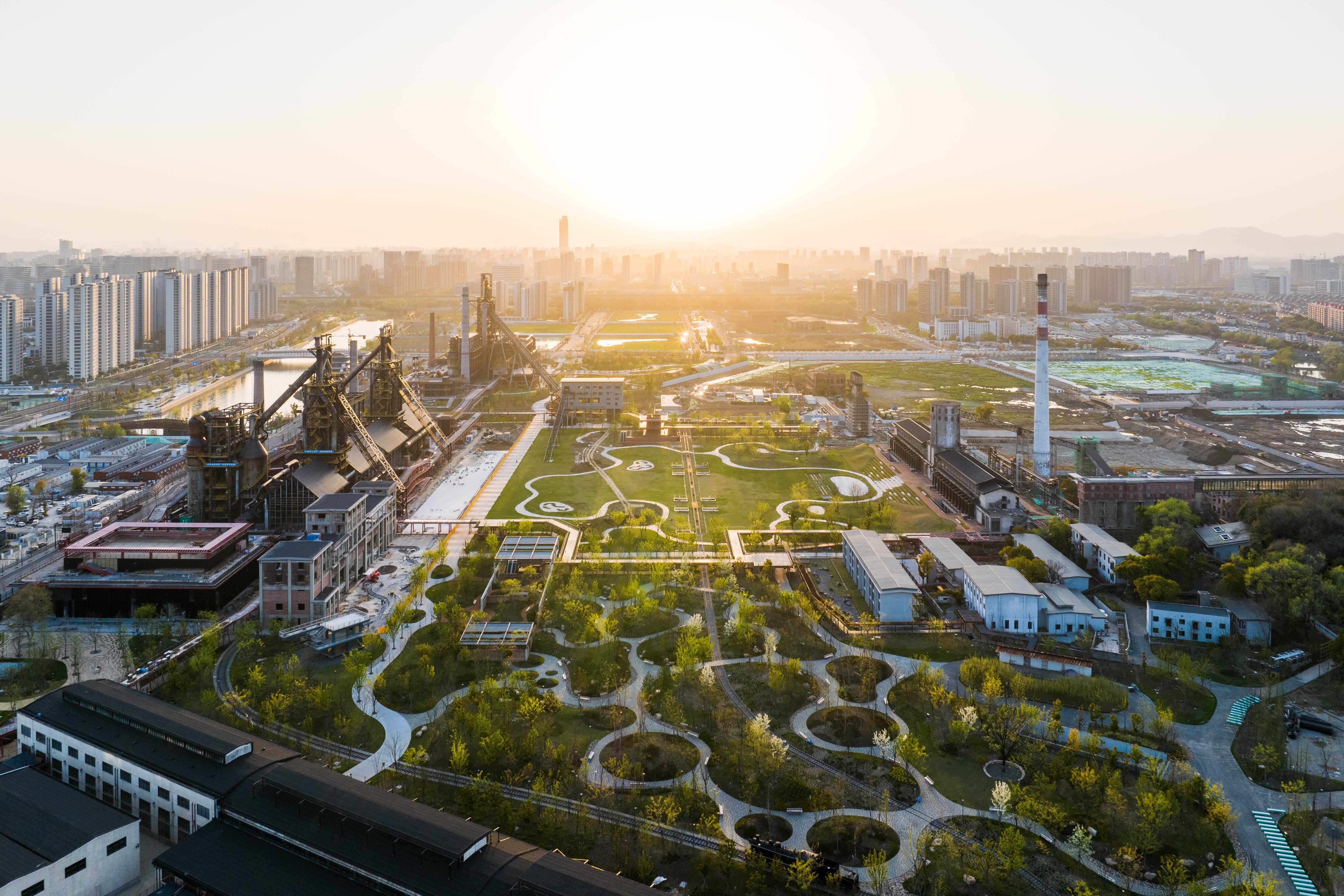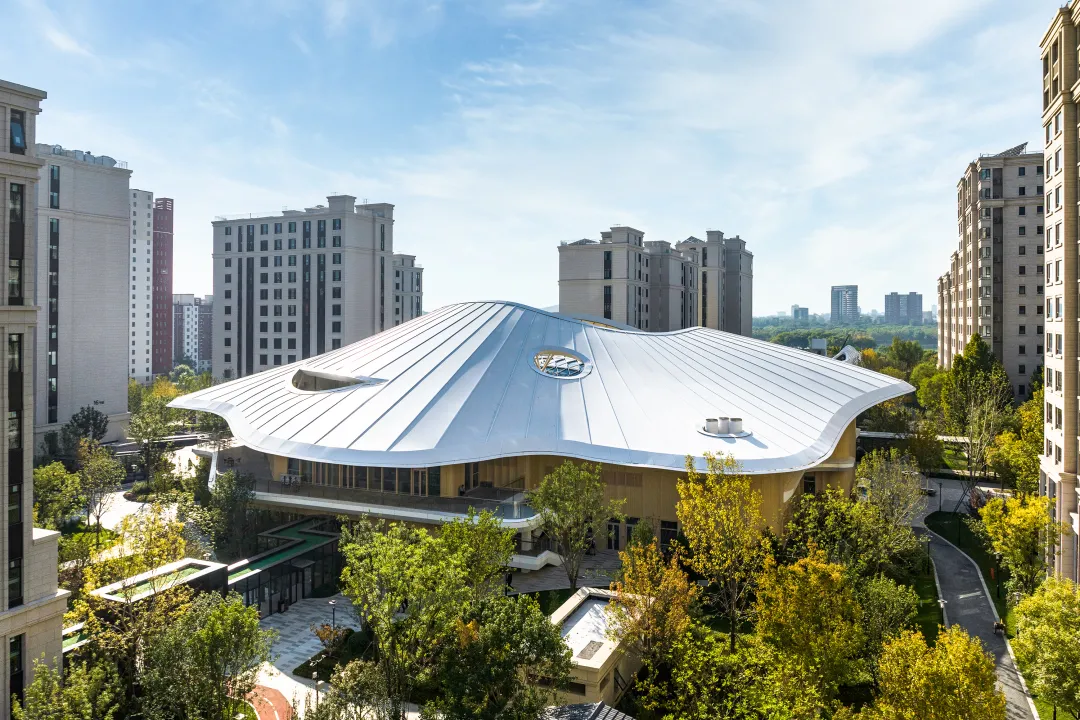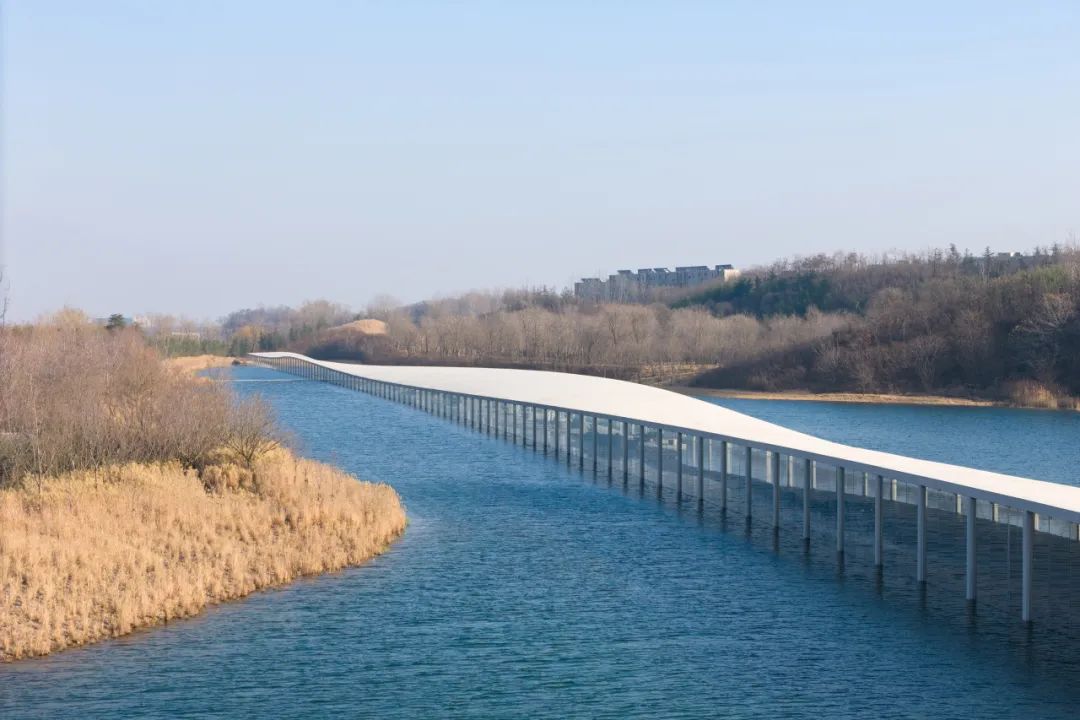义乌市文化广场
市民舞台——义乌市文化广场
Yiwu Cultural Square — A Civic Stage
义乌文化广场选址于义乌经济技术开发区义乌江畔,总建筑面积为82360平方米,是集文化娱乐、教育培训、体育健身等多种功能为一体的大型文化综合体。
The project is situated in Yiwu Economic - technological Area and beside Yiwu River. With a total construction area of 82,360 sqm, it's a large cultural complex that serves a multitude of purposes including cultural and recreational activities, education and training, sports and physical exercise, etc.


华灯初上的主入口 Main entrance with lights on at nightfall

义乌以小商品而闻名于世界,这里中小企业密集,民营经济高度发展,反映在城市建设上就是大量同质化小体量高密度的建筑弥漫,市民渴望标志性城市建筑以及开放的公共活动场所。义乌被纳入浙江中心城市规划后,开始向发展成为国际化大城市迈出坚定的步伐,市政府希望以义乌文化中心建设为契机,为市民奉献精彩的"城市礼盒",向世人展示义乌城市新的形象,并宣示其面向国际面向未来的文化信心。
如何在大尺度的现代化建筑中,恰当地表达对地方文化的尊重,如何在表现现新兴城市的现代化风貌和关照市民的传统人文情怀之间找到平衡点和切入点是设计关注的重点问题。
设计聚零为整,以极简的建筑形体统筹复杂的建筑功能,以宏大的体量使之区别于城市中的普通建筑。
Globally renowned for its burgeoning small commodity market, Yiwu is a Chinese city where small and medium-sized enterprises are densely concentrated and private economy is highly developed, which are reflected in the urban built landscape — awash with a large number of homogenized, small-scale and high-density buildings. The local citizens have a strong desire for iconic city architectures and open places for public activities. After being included in the central city planning scheme of Zhejiang Province, Yiwu has begun to take firm steps towards becoming an international metropolis. The municipal government hoped to take the construction of Yiwu cultural center as an opportunity to show citizens a new city image and declare cultural confidence to the world and future.
As approaching the design of the large multifunctional cultural complex, the key considerations were how to express respect to local culture in an appropriate manner, and how to present the modern appearance of the emerging city whilst taking into account local people's traditional and humanistic sentiments.
The design gathers parts into an integrated whole, incorporates and coordinates complicated functions within a minimalist architectural structure, and produces a large architectural volume that differs from that of ordinary buildings in the city.

市民舞台的晨练人群 Citizens doing morning exercise on the urban stage
下沉广场晨练的市民 Citizens doing morning exercise on the sunken square
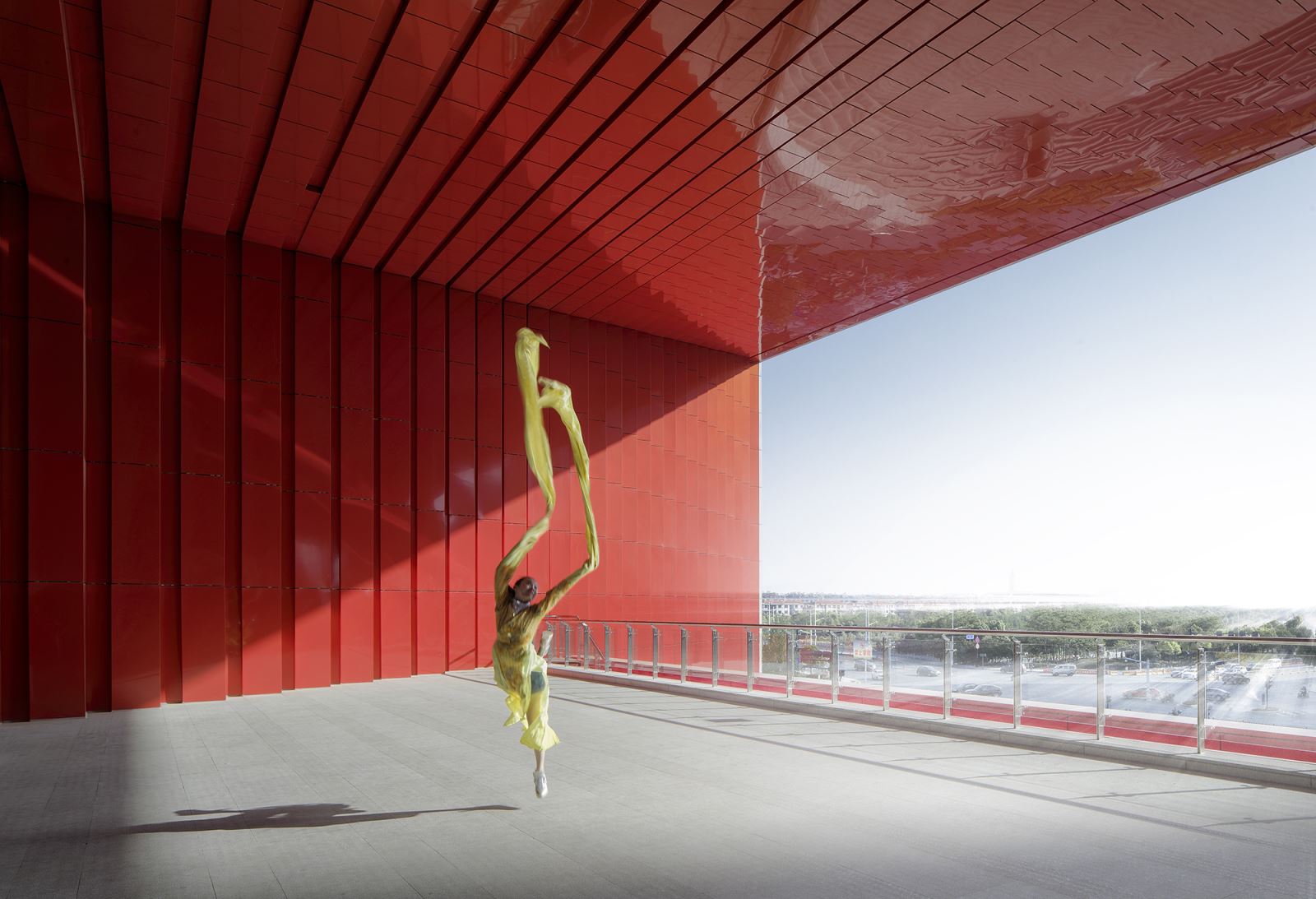
在市民舞台起舞的演员 An actress dancing on the urban stage
传承中国传统建筑中以庭院为中心的营造传统,本项目中建筑的中心不是宏大的厅堂,而是由下沉广场通过坡道、大台阶蜿蜒至屋顶花园的立体庭院,其中的空间与动线组织,起承转合,步移景异,也是对中国传统园林空间组织手法的学习和发扬。剧院、健身中心、青少年宫三大功能区块围绕立体庭院呈合院展开,合院的第四面则是巨大的主入口空间。主入口巨大屋顶如云垂天际,入口下巨大的灰空间正是源于戏台、祠堂等江南传统的公共空间模式,十分适合江南地区的公共文化活动要求。大屋顶下的城市舞台最为市民所喜爱,这里遮风避雨又视野良好,可同时欣赏到美丽的义乌江景与都市的繁华,每天清晨都有市民专程到此健身、运动、休憩。大屋顶檐下抽象的红色叠涩造型,既像舞台的帷幕又像宫殿的斗拱,体现出浓郁的东方文化气息。红色的金属幻彩板是设计师为本项目特别定制的"义乌红",其特点是:平常为朱红,在特定的光线角度下却呈现出灿烂的金黄色。"义乌红"隐喻着义乌可以为世界各地商旅提供发现财富、实现梦想的机会,到义乌文化广场寻找那一抹"金色",已经成为参观者经常参与的趣事。
The project inherits the courtyard-centered spatial layout of traditional Chinese architectures. As opposed to arranging a big hall in the center area of the building,


