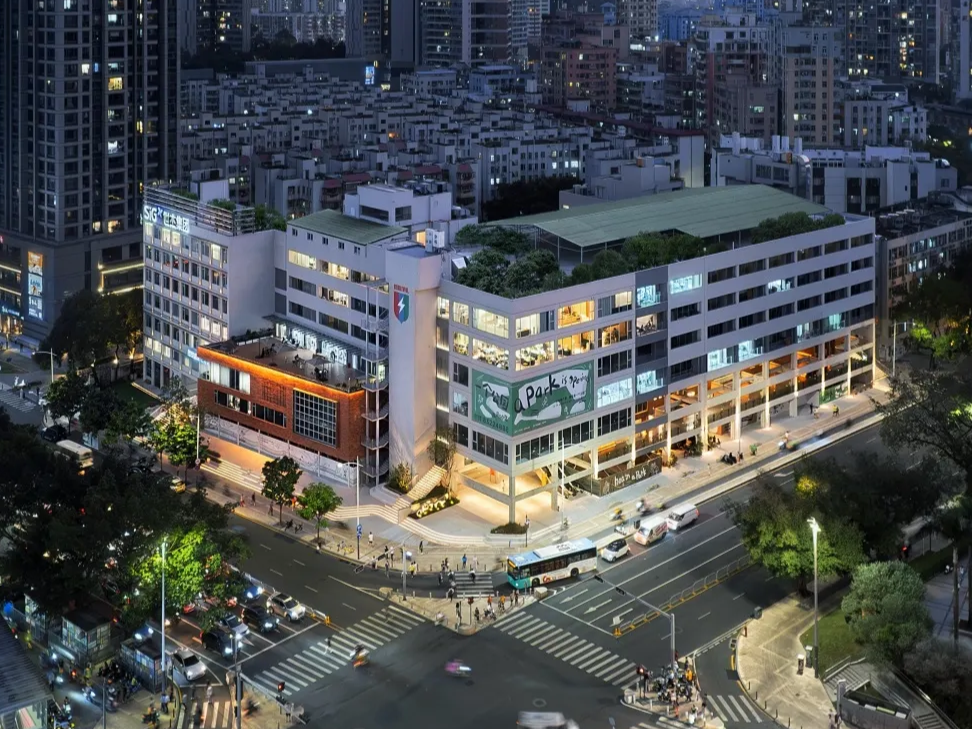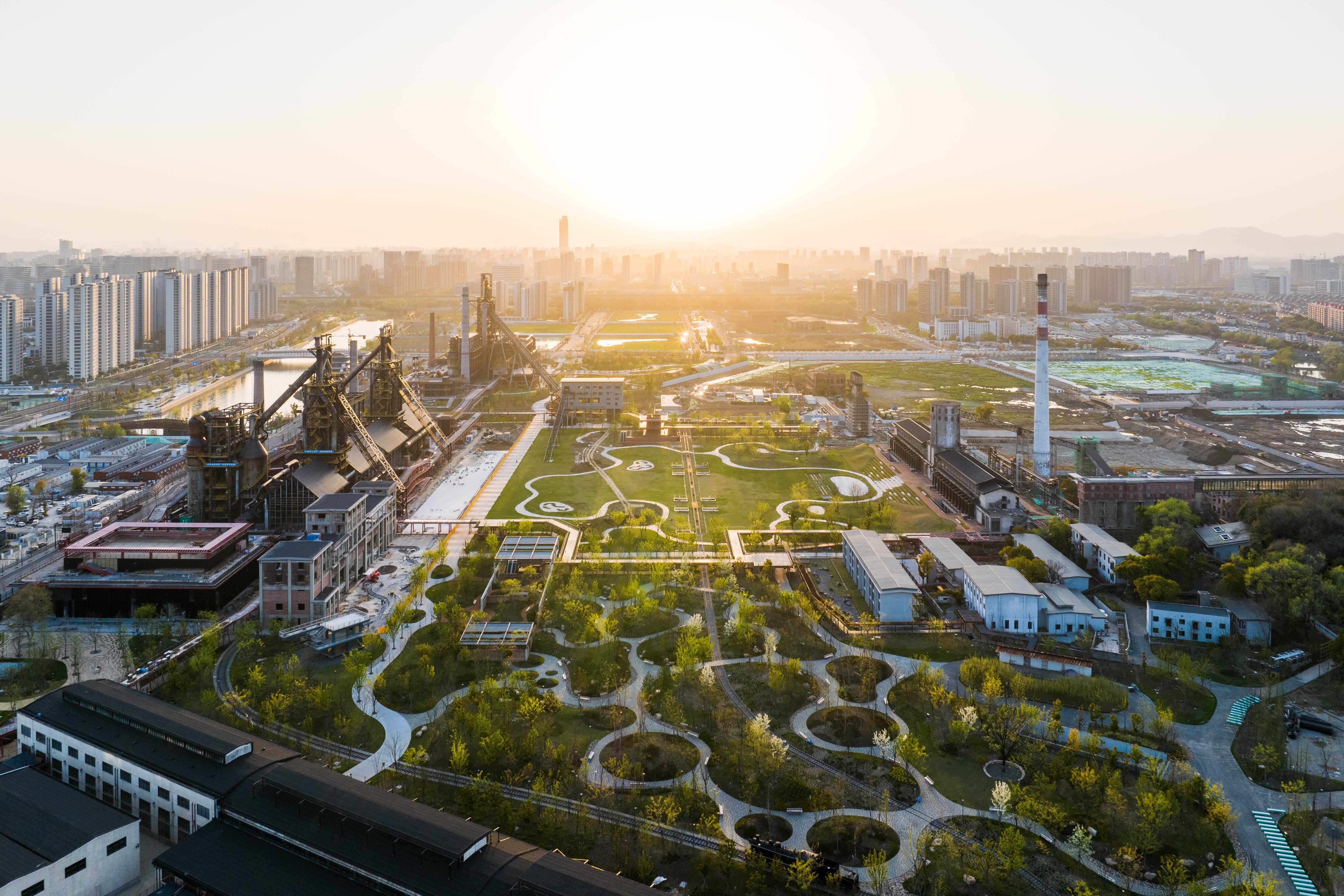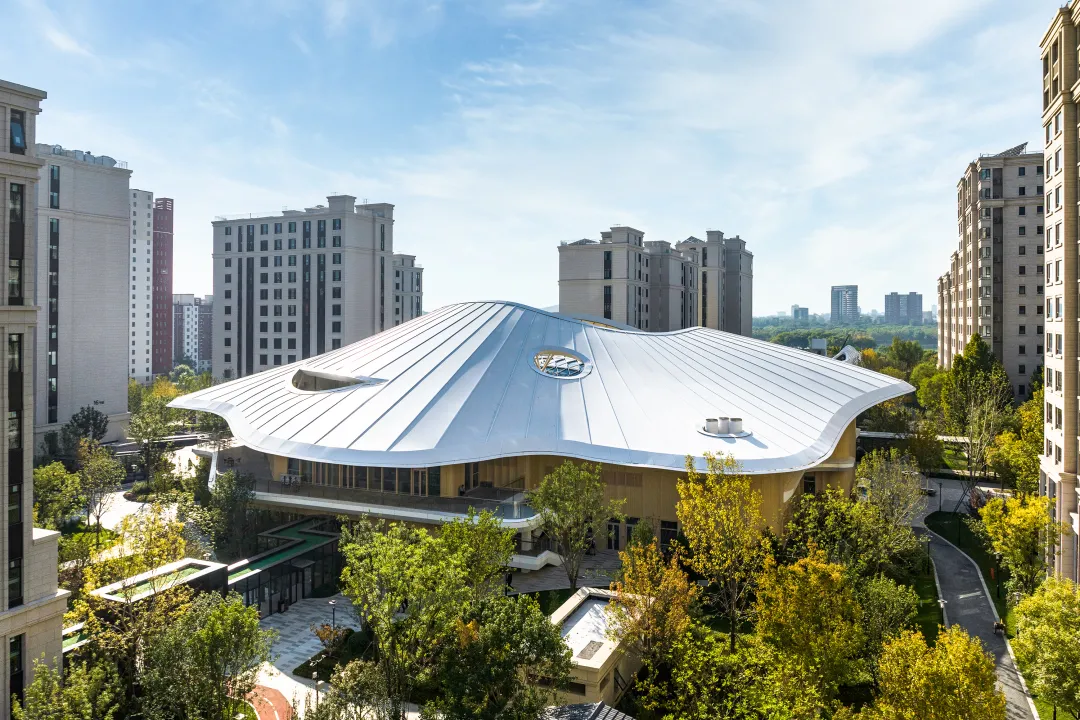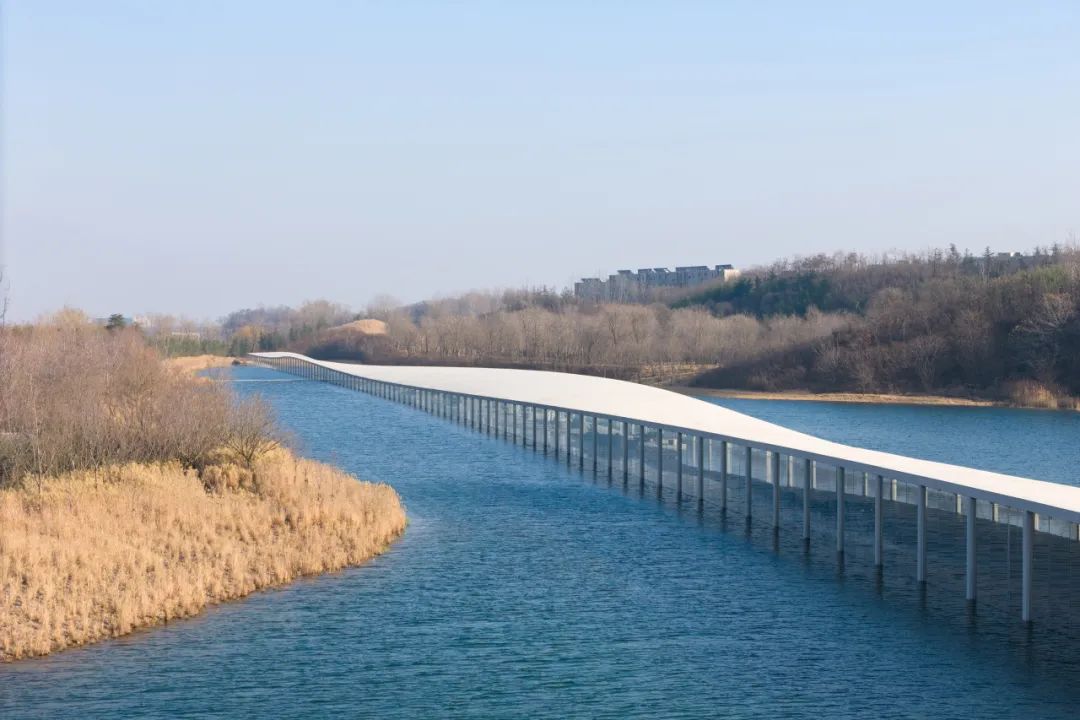婚纱摄影公馆
洱海边的婚纱摄影公馆
Wedding Photography Mansion near Erhai Lake


立面设计:日景的纯粹与夜景的暧昧 FINAL FACADE DESIGN DAY AND NIGHT ©王一翔 Yixiang Wang
临洱海的婚纱会馆缘起
The beginning of the project
当你期待你披上白纱的样子的时候,你期待的是什么?沙滩,落日,繁花,还是纯净的爱情里最美的两个人?接到项目邀约的时候,收到业主发来的现场照片,清澈的洱海与壮阔的苍山横呈在面前,足以让每一个设计师被项目所处的景观吸引。
Do you have any illusions for the wedding photos? Beach, the fallen sun, the flowering, with happy couple?When the clients called us and sent the site images: the site faces clean Erhai Lake and beautiful Cangshan mountain, this landscape really attracts designers.
项目位于大理洱海海东的一个旧住宅区,业主希望通过对原有别墅的改造,打造一个以婚纱摄影为牵引,带动一系列婚旅消费的商业建筑。由于项目远离古城,业主希望设计区别于常规大理传统民居式的风格,现代简约但又不落俗。
The project is located in an old residential area in east side of Erhai Lake, Dali, and the client hopes to create a commercial building that will be driven by wedding photography. Since the project is far from the old town, the client hopes to design a modern style building different from the vernacular architecture.




原有平面分析©平介设计Parallect Design
房子原结构地上三层,地下一层后半部分嵌入山体,一层有入户庭院,二层二层以上有海景,三层有景观露台。整个住宅区内的建筑风格较为凌乱,沿街可见白族式的屋檐、现代的大开窗,传统中式坡顶等各种风格的元素。
The original layout of the house is a three stories building with one underground floor embedded in the mountain, the first floor has a terrace, the second floor have lake views, and the third floor has a big terrace facing the lake. The architectural style of the entire residential area is rather messy. There are various styles of elements such as traditional eaves, modern large open windows, and traditional sloping roofs.

建筑原状 ORIGINAL SITUATION ©平介设计Parallect Design
在项目邀约之前,业主已经找当地装修公司做了一轮设计并进行部分实施。原装修公司的平面有很多问题:流线混乱、功能布置不合理。室内采用复古宫廷风,与业主想要的现代极简风格相悖,再加上工人施工粗糙,许多施工问题都在初次踏勘时候被发现(楼顶防水层被膨胀螺栓打穿,室内门洞高度不一致等)。拥有海外背景的业主希望对整个室内进行重新设计和改造,同时希望对立面和室外空间也进行重新优化利用。由于现有施工已经投入不少资金,业主希望对现有情况进行合理评估之后在保证设计效果的同时有效利用现有资源进行重新改造(保留楼梯已铺设的昂贵石材,保留重新安装的双层玻璃等)。整个设计需要满足婚纱摄影的接待,婚纱的展陈,婚纱照的拍摄,四对新人的住宿和起居,工作人员的工作空间等各项功能要求。
Before the designers were invited, the client had already done a round of design and partial implementation by local company, which caused many issues: the functional layout is not is unreasonable for the wedding photograph. The interior adopts the retro palace style, which is contrary to the modern minimalist style that the owner wants. In addition, the construction quality is rough, and many construction problems are discovered during the initial survey (the waterproof layer of the roof is pierced by the expansion bolts, and the height of the interior door is inconsistent, etc. ). Client with oversea background wants to redesign and renovate the entire interior, and hope to re-optimize the facade and outdoor space. Since the existing construction has already invested a lot of money, the owner hopes to make a reasonable assessment of the existing situation and then use the existing resources while ensuring the design effect (retaining the expensive stone that has been laid on the stairs, retaining the installed double glazing, etc). The entire design needs to meet the requirements of wedding photography, the exhibition of wedding dresses, the shooting of wedding photos in various spaces, the





