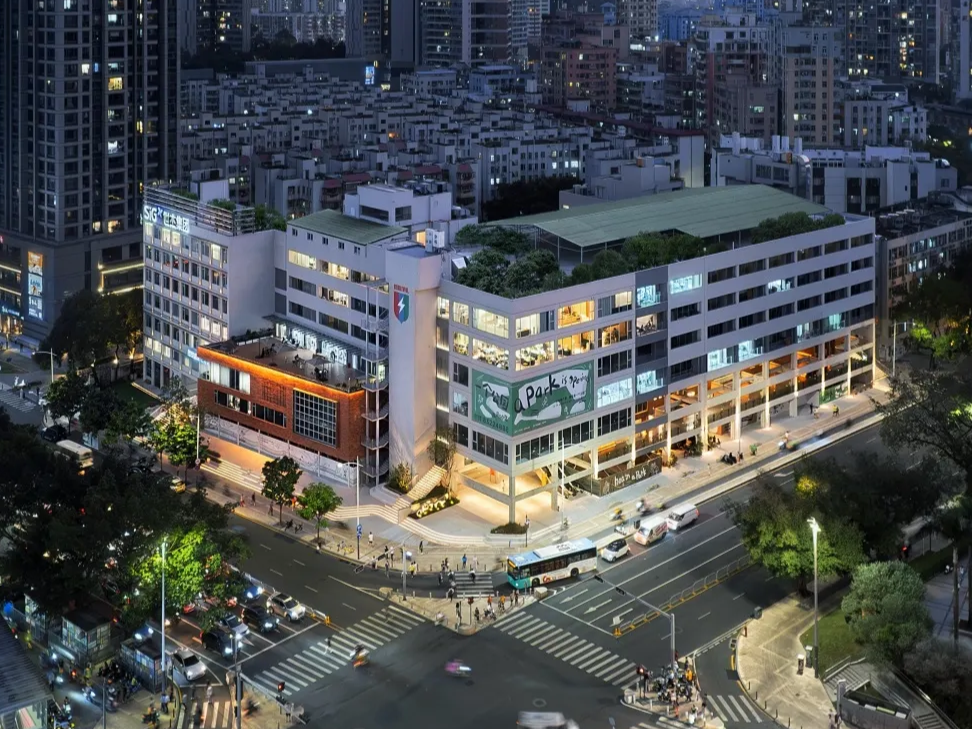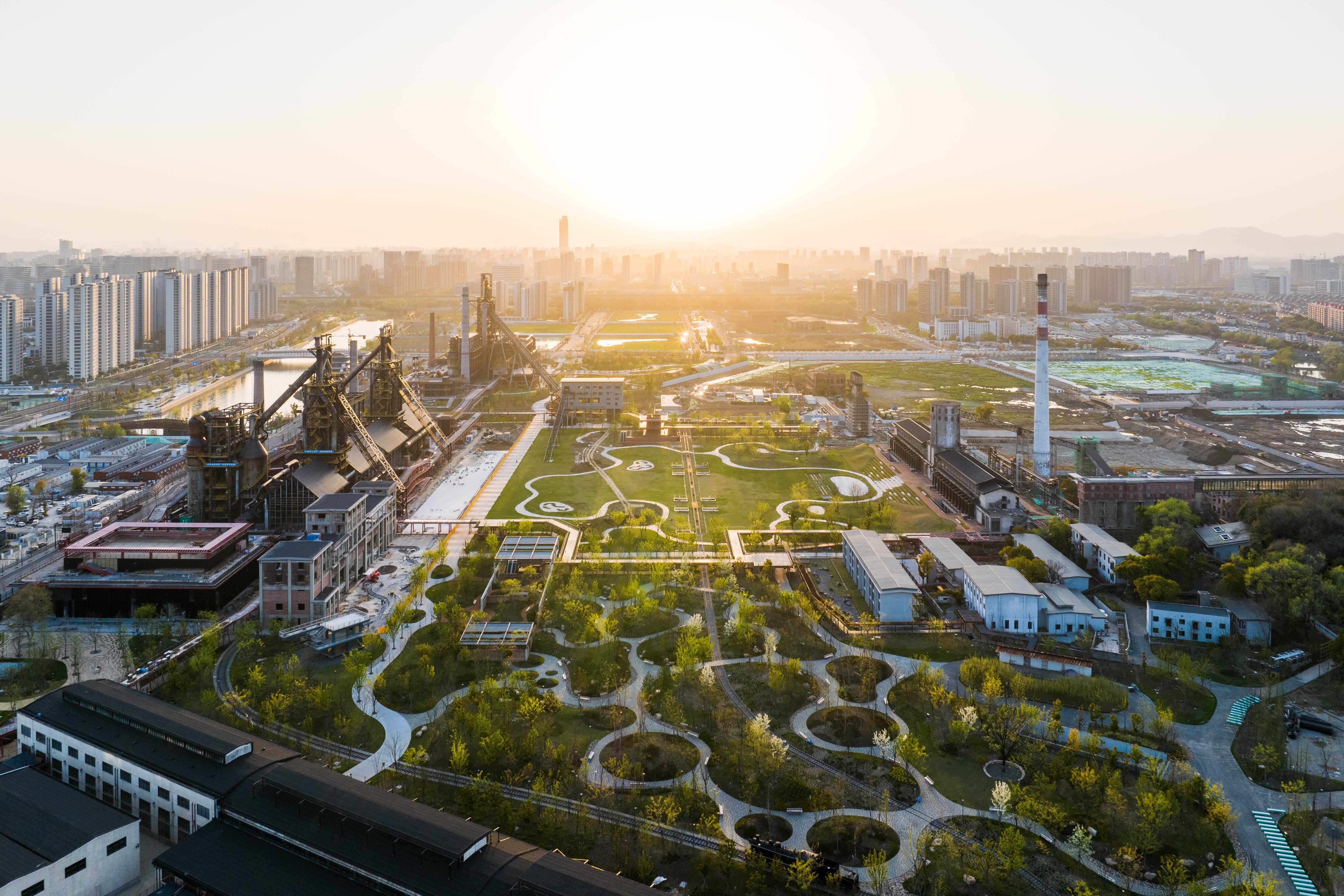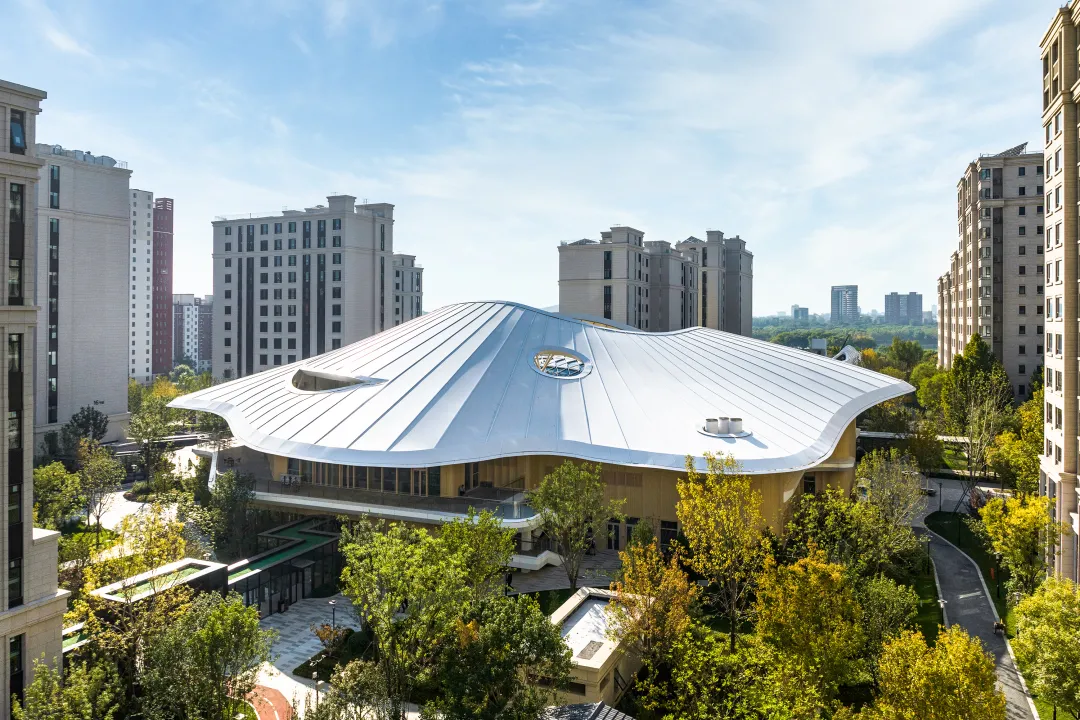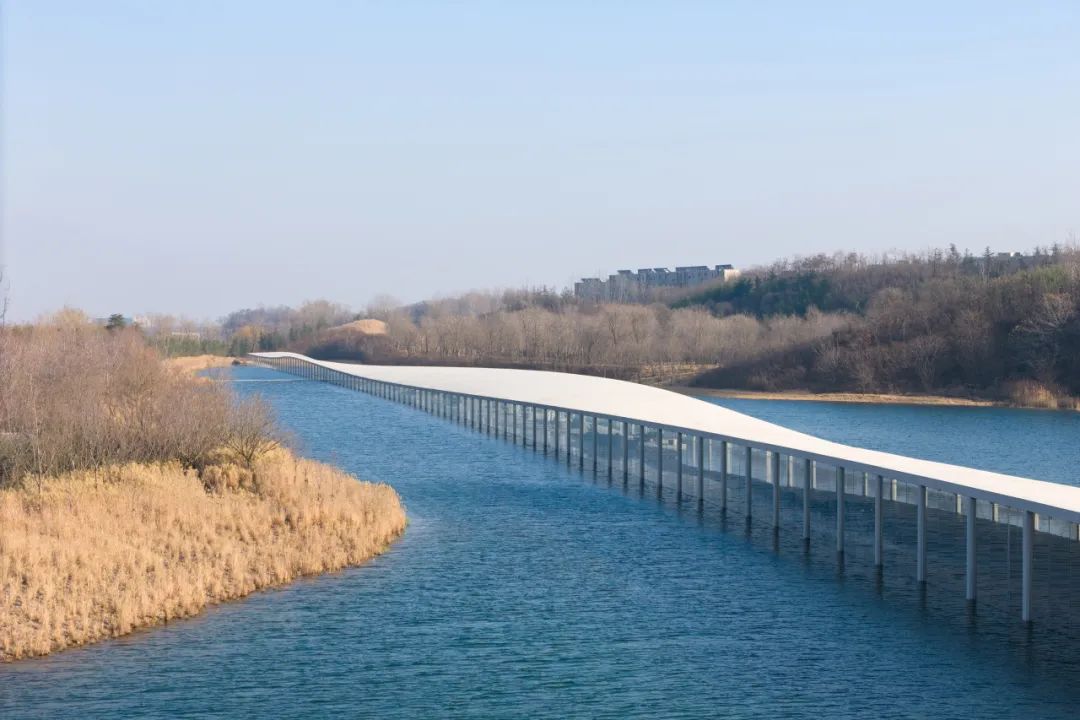浙江中德(长兴)国际产业合作园
浙江长兴是亚洲最大的白色家电生产基地之一, 浙江中德(长兴)国际产业合作园作为浙江省首批国际合作产业园,总体规划为5平方公里,核心区块0.82平方公里,核心位置规划确立的启动区占地面积10公顷,将建设标准厂房及研发办公室和生活配套等公共配套设施。
Zhejiang Changxing is one of the largest white goods production bases in Asia. As one of the first batch of international cooperative industrial parks in Zhejiang Province, Changxing Sino-German International Industrial Cooperation Park,ZheJiang covers 5 square kilometers with a core center of 0.82 square kilometers. The start-up area of 10 hectares was expected to be built with high standard supporting manufacturing, R&D, offices and living facilities.

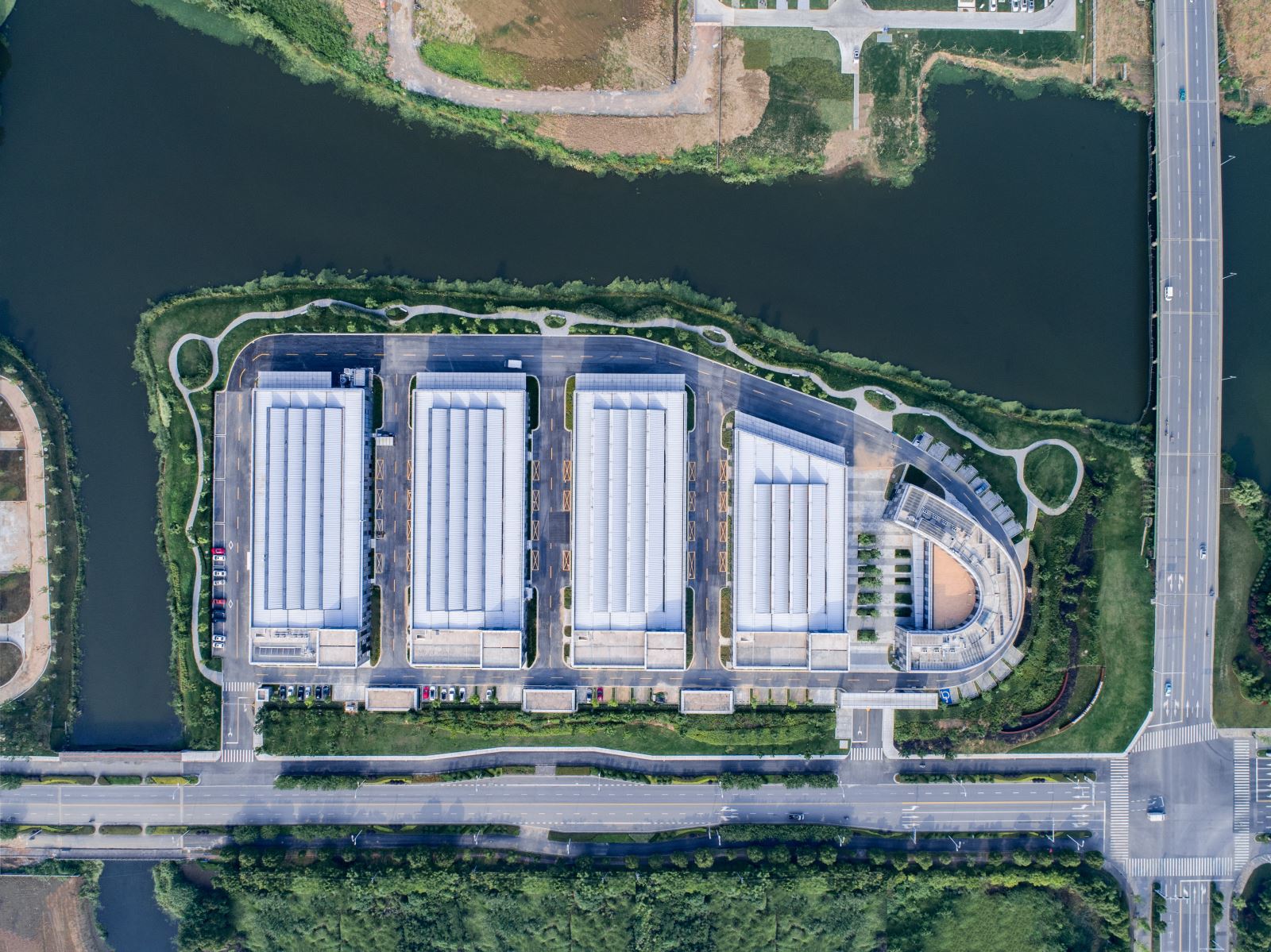
园区全部采用高标准进行分期建设,要求打造既"安居"又"乐业", 功能复合的德式"产业社区"。FTA受邀为 浙江中德(长兴)国际产业合作园进行了产业园的总体规划设计、启动区的建筑设计及展示中心的室内设计。
The parks are built in stages. It is required to build a German-style "industry community" that is pleasing both "for life" and "for work". FTA was invited to carry out the overall planning of the industrial park, the architectural design of the start-up area and the interior design of the exhibition center for the Changxing International (Sino-German) Industrial Cooperation Park.
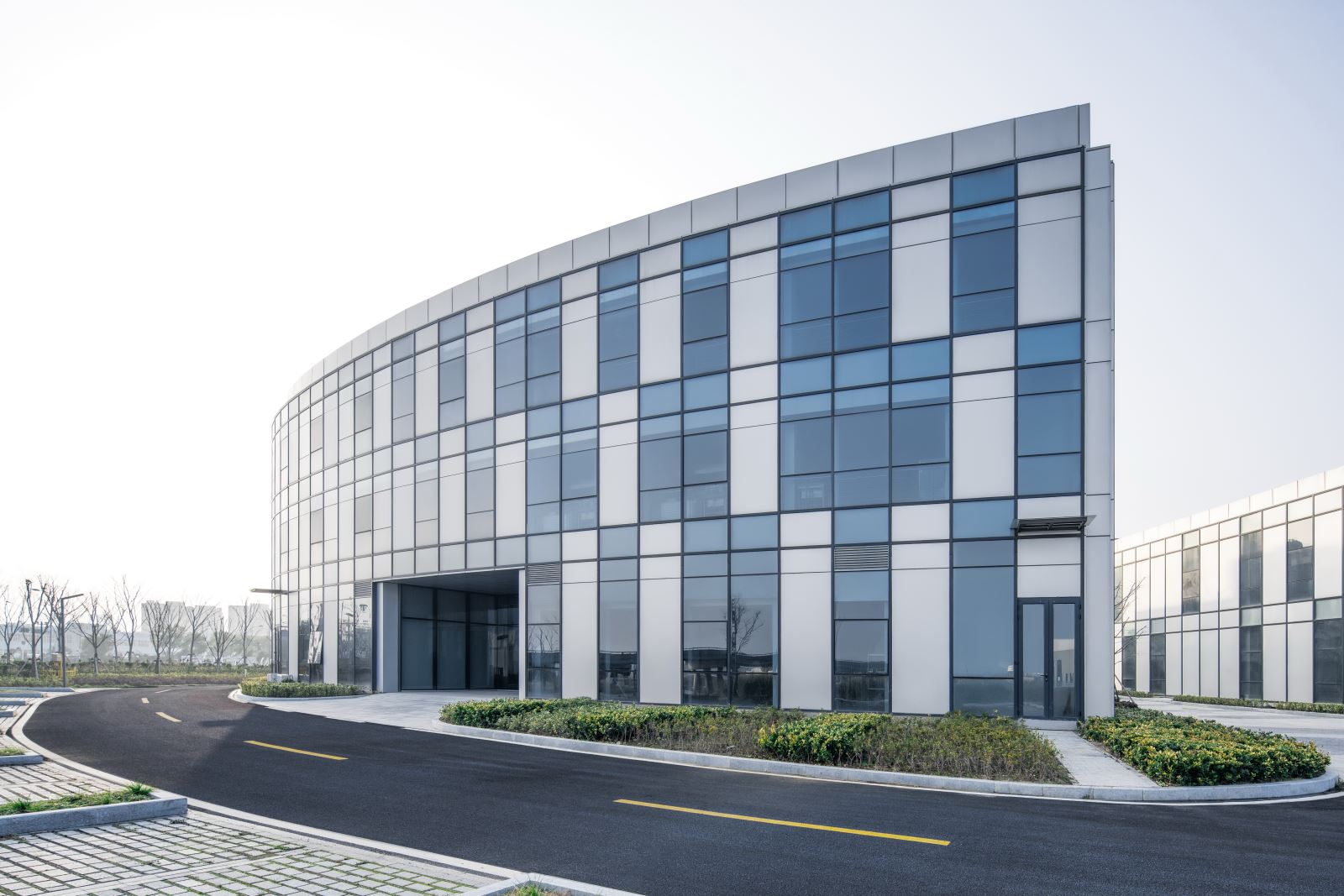

可持续设计对于国际产业园项目来说不是选择,而是必须。面对日益迫切的减少碳排放和保护自然资源的需求,规划方案的一大亮点就是以水域为核心建立一个"可持续性引擎",延续水乡脉络,在基地内部构建一个人与自然和谐共生的生态家园,并在连续的滨水空间上设置节点,导入娱乐功能,增加人与水互动的同时将建筑功能与水景有机结合,在视觉上实现良好融合,实现建筑与水的对话。
Sustainable design is not an option, but a must. In the face of the increasingly urgent need to reduce carbon emissions and protect natural resources, one of the highlights of the planning was to establish a "engine of sustainability" where water plays the main role. Eco-homes. The planning also sets up diverse nodes along the continuous waterfront space, introducing entertainment function and enhancing the interaction between people and water, and the contemplation of the architecture and the nature.


目前,园区的一期项目(包含四栋厂房以及一个展示中心)已经投入使用,建筑设计严密考虑到德国及国际企业的需求,打造合适的空间产品,使办公与车间的产生紧密连接,立面上应用铝板与玻璃, 有节奏地组合,营造现代干练的氛围;同时采用预制技术与整体模数化系统,从建造层面上体现工业4.0;值得一提的是,FTA在设计多种产品的同时保证部分产品空间可调整,最大限度地避免了招商及运营期的风险。
At present, the first phase of the park (including four workshops and one exhibition center) has been put into use. The architectural design closely takes into account the requirements of German and international companies, creating suitable spaces that connect the office areas with the workshops.The architectural design applies aluminum plate and glass to the facade rhythmically, creating a modern and sophisticated atmosphere. The design team uses prefabrication and modulation techniques meeting the "industry 4.0" standards at the construction level.In terms of space design, FTA ensures that space can be adjusted while designing a variety of products, thus avoiding the risk of investment and operation period to the greatest extent.
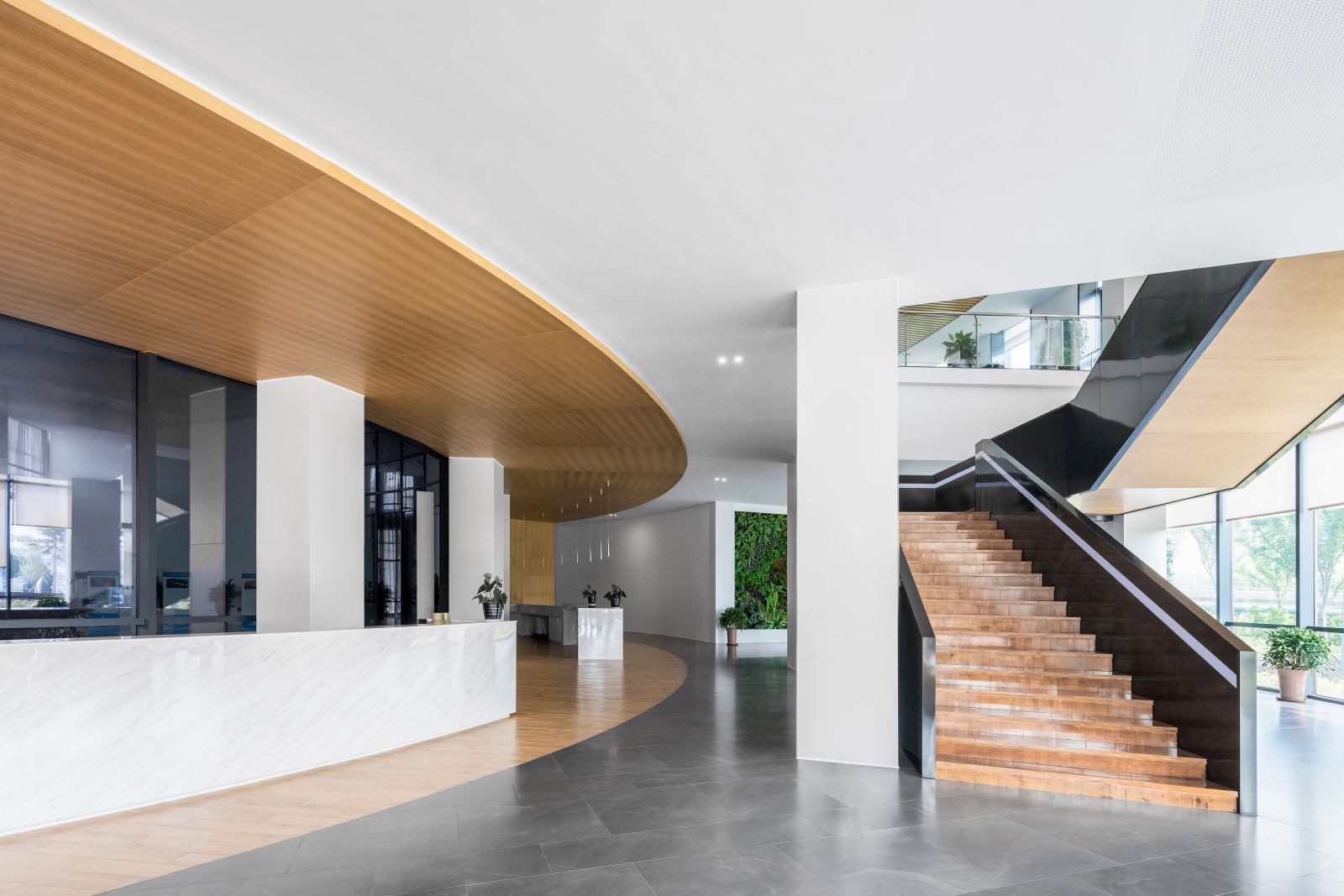

建筑中也应用大量的绿色技术:室内自然通风、太阳能光热建筑一体化系统、雨水回收系统、智能照明系统、能耗监测系统、合理采用高性能混凝土、高强度钢以及可回收材料、增加透水砖铺地面积等。
A large number of green technologies are also included in the design: indoor natural ventilation, solar thermal systems, rainwater recovery, intelligent lighting, energy consumption monitoring, rational use of high performance concrete, high strength steel and recyclable materials, outdoor permeable pavements, etc.
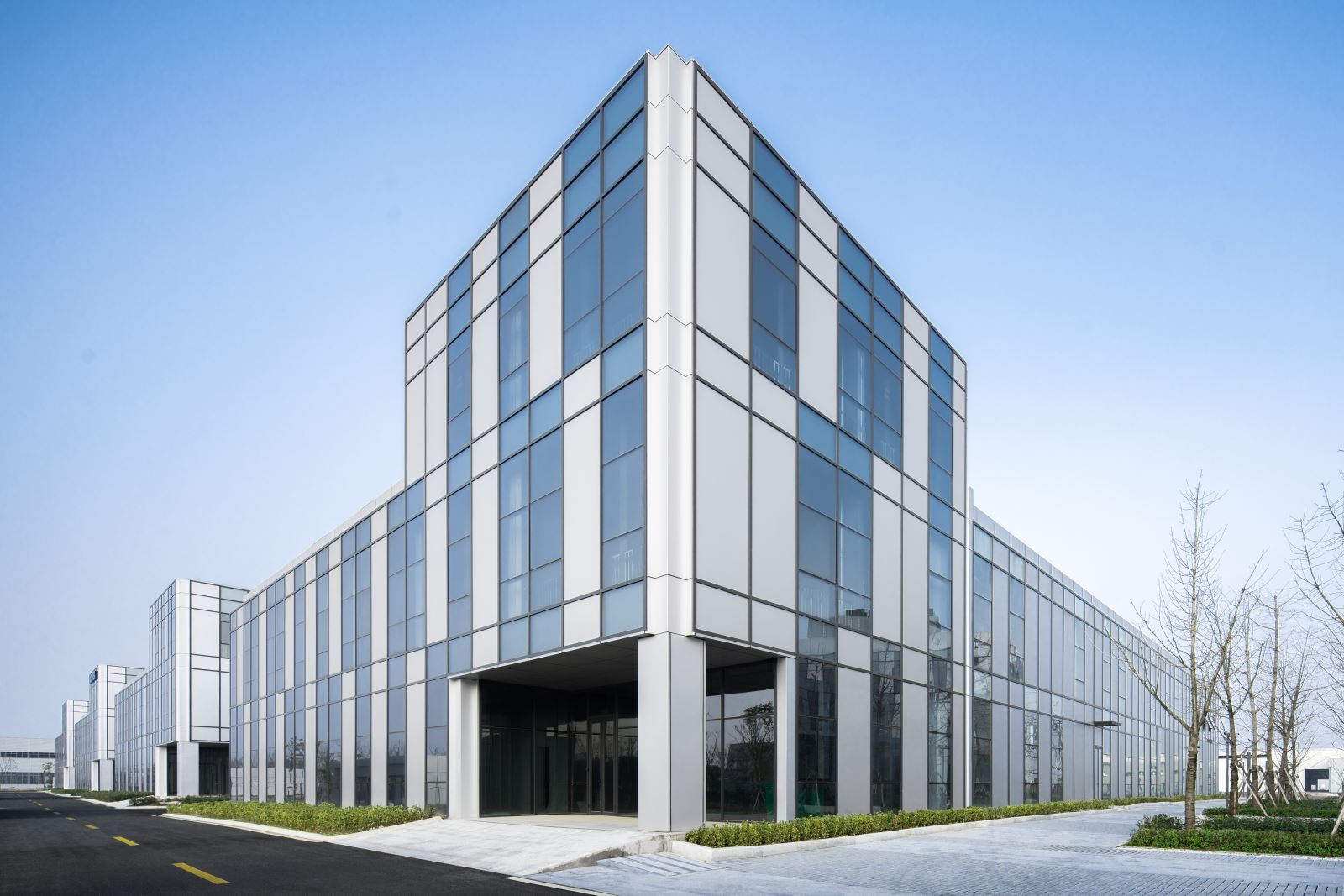
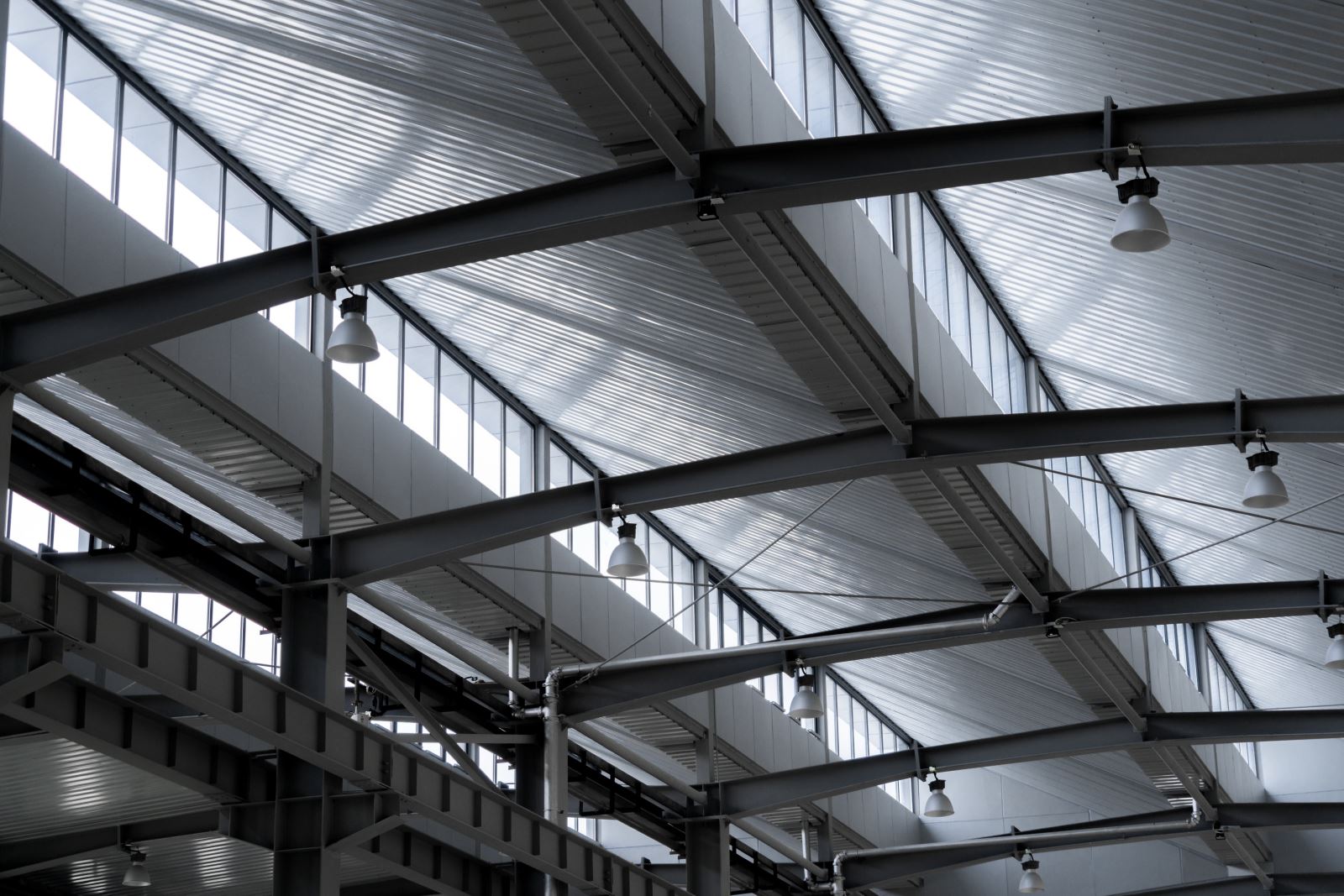
展示中心的室内设计延续了建筑设计的风格,通过温暖的木色, 混凝土质感的地面,暗色系的家具和大面积留白的墙


